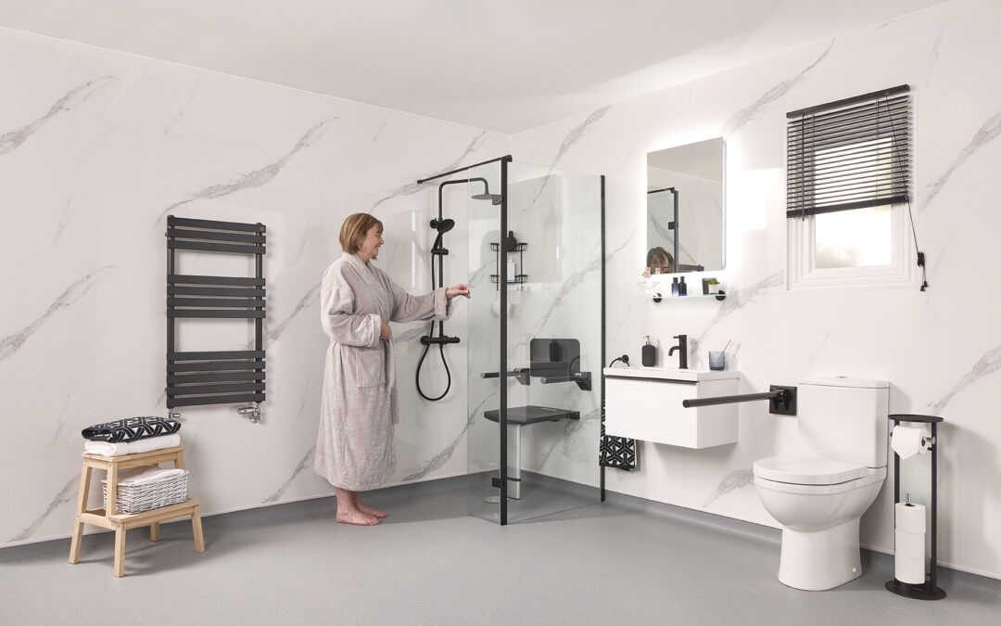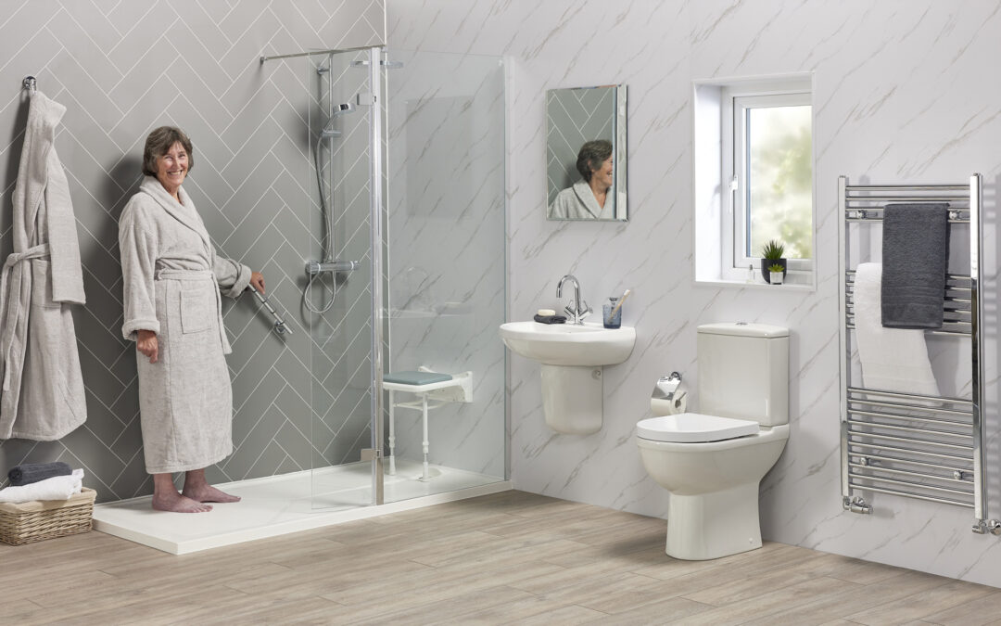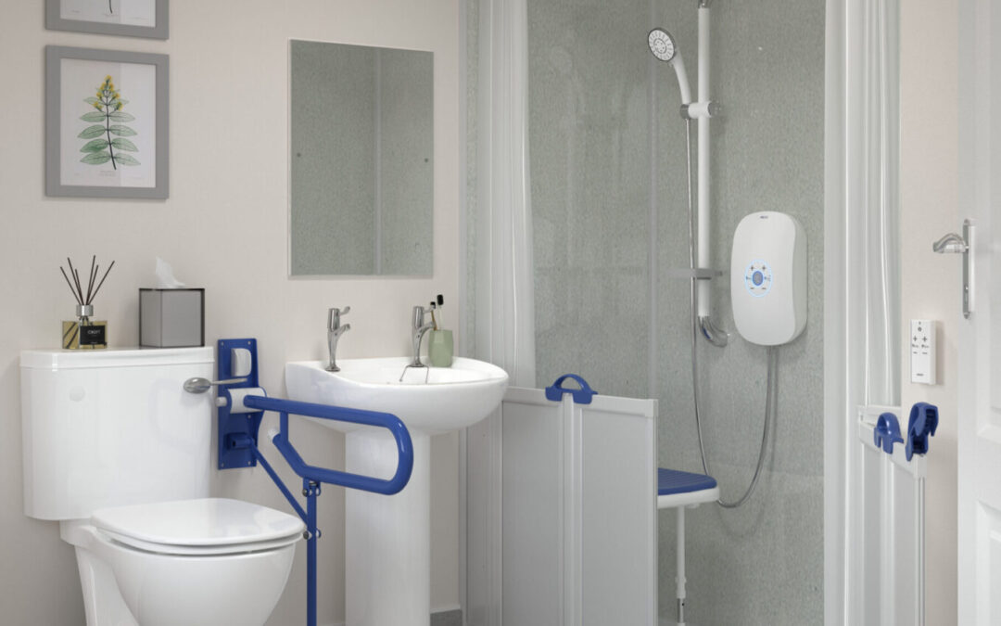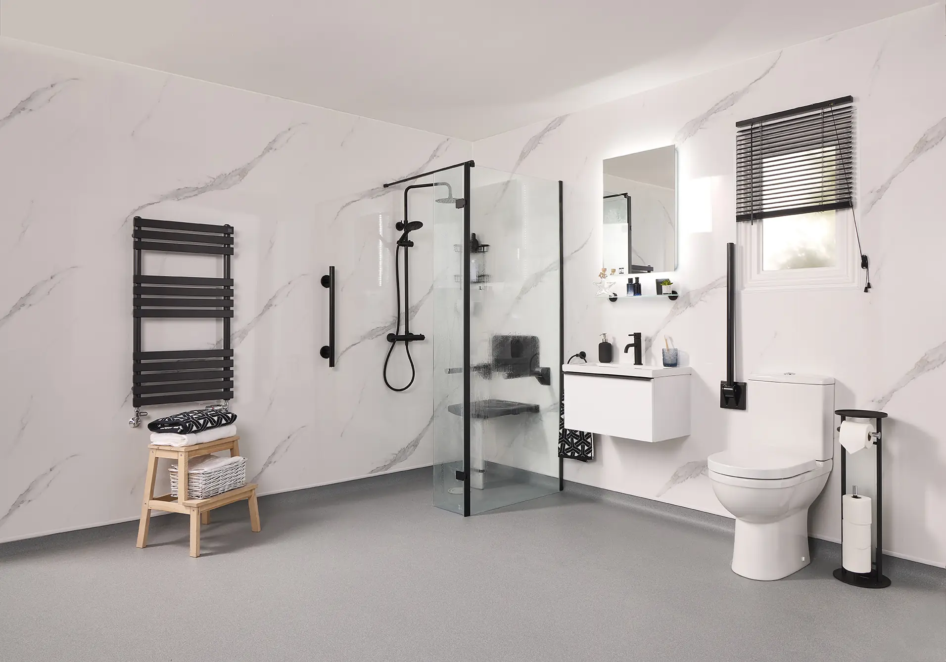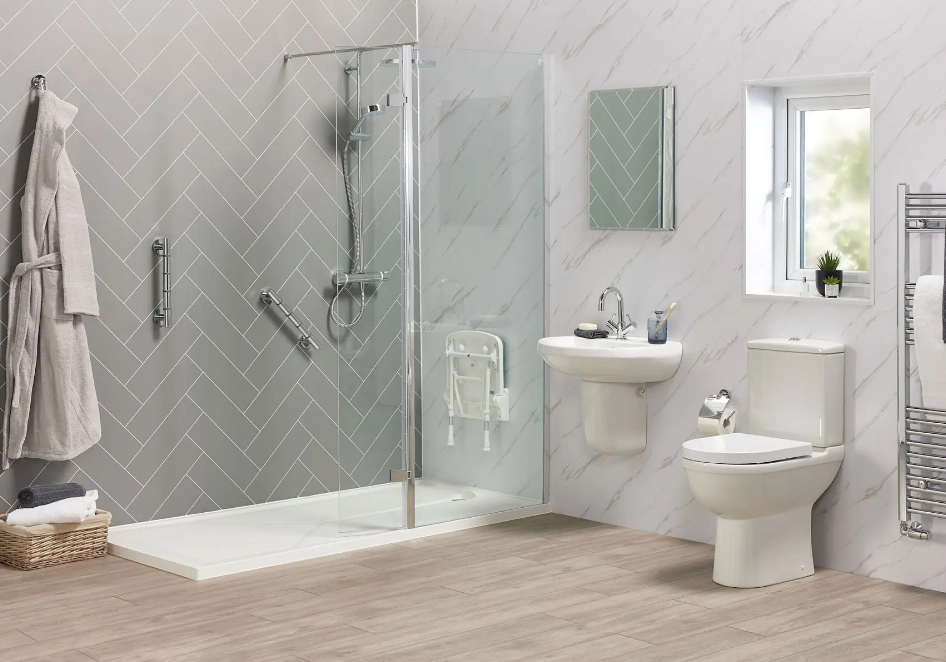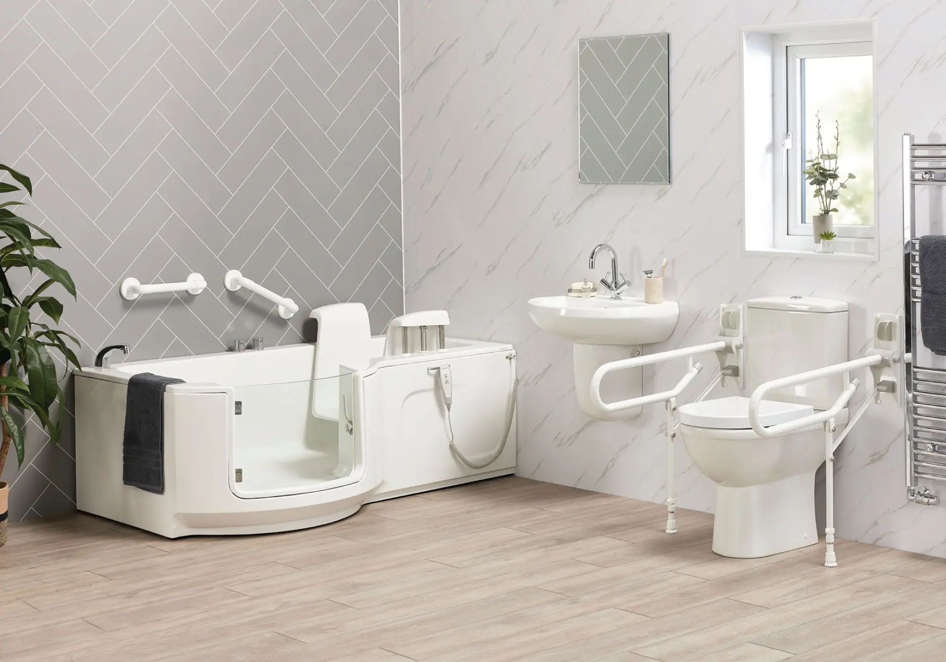When it comes to designing a small bathroom, every inch counts. The challenge is to create a space that is both functional and aesthetically pleasing, without making it feel cramped. One of the best solutions for small bathrooms is to install a walk-in shower. This choice not only saves space but also adds a modern, streamlined look to your bathroom. In this guide, we will explore various walk-in shower ideas for small bathrooms, helping you make the most of your limited space.
Why Choose a Walk-In Shower for a Small Bathroom?
Walk-in showers are an excellent choice for small bathrooms for several reasons:
- Space Efficiency: Walk-in showers typically take up less space than traditional bathtubs or shower-tub combos. This is crucial in small bathrooms where floor space is limited.
- Modern Aesthetic: A walk-in shower adds a sleek, contemporary look to your bathroom. The absence of a shower door or curtain can make the room feel more open and less cluttered.
- Accessibility: Walk-in showers are easier to enter and exit, making them a practical choice for people with mobility issues or those who plan to age in place.
- Customisation: Walk-in showers can be customised to fit any space, no matter how small. This flexibility allows you to design a shower that meets your specific needs and preferences.
Walk-In Shower Ideas for Small Bathrooms
Corner Walk-In Showers
One of the best ways to maximise space in a small bathroom is by installing a corner walk-in shower. By utilising the corner, you free up more floor space for other bathroom fixtures like a vanity or toilet. Small bathroom walk-in showers placed in the corner can be designed with glass panels to create an open and airy feel. This also allows natural light to flow through the space, making the bathroom feel larger than it is.
Glass Enclosures
Using a glass enclosure for your walk-in shower is a great way to maintain an open feel in a small bathroom. Unlike opaque shower curtains or frosted glass, clear glass panels allow light to pass through, creating the illusion of more space. Additionally, glass enclosures are easy to clean and maintain, making them a practical choice for any bathroom. Walk-in shower ideas for small bathrooms often incorporate glass to keep the design light and bright.
Sliding Doors
If your small bathroom layout doesn’t allow for a fully open walk-in shower, consider installing sliding glass doors. Sliding doors take up less space than traditional hinged doors, which require clearance to open outward. This solution works well in narrow bathrooms where every inch of space is valuable. Small bathroom with walk-in shower ideas often feature sliding doors to maximise functionality without compromising on style.
Compact Shower Layouts
For the smallest of bathrooms, a compact shower layout may be necessary. Small shower room layout ideas can include showers that fit snugly into an alcove or even a corner of the room. By designing a custom shower base and opting for a minimalist showerhead and fixtures, you can create a functional showering area without overwhelming the space. These layouts are ideal for en-suite bathrooms or guest bathrooms where space is at a premium.
Built-In Storage
In a small bathroom, storage is often a challenge. To keep your shower area clutter-free, consider incorporating built-in storage options. Niches recessed into the shower wall provide a convenient place to store shampoo, conditioner, and body wash without taking up extra space. You can also install small shelves or corner units to hold other shower essentials. Walk-in showers for small bathrooms with built-in storage help to keep the area organised and visually appealing.
Floating Vanities and Wall-Mounted Fixtures
Pairing your walk-in shower with a floating vanity or wall-mounted sink can help to maximise floor space in a small bathroom. These fixtures create the illusion of more space by exposing the floor underneath, which can make the room feel larger. Additionally, wall-mounted fixtures are easier to clean around, adding to their practicality. Small bathroom ideas walk-in shower often include floating vanities to maintain a modern, open look.
Monochromatic Color Schemes
Choosing a monochromatic color scheme for your small bathroom can make the space appear larger. Light colors, particularly whites, creams, and soft grays, reflect light and create an airy atmosphere. By using the same color throughout the bathroom, including the walls, floor, and shower tiles, you can achieve a seamless look that visually expands the space. Shower ideas for small bathrooms frequently feature light, neutral palettes for this reason.
Diagonal Patterns
Another way to visually expand a small bathroom is by using in a diagonal pattern. This technique draws the eye along the diagonal lines, which can make the room appear larger. Small bathroom with walk-in shower ideas that incorporate diagonal designs can create a dynamic and interesting design while also enhancing the sense of space.
Minimalist Design
In a small bathroom, less is often more. A minimalist design approach emphasises clean lines, simple fixtures, and uncluttered spaces. By keeping the design of your walk-in shower straightforward and avoiding overly ornate details, you can prevent the space from feeling cramped or busy. Walk-in shower for small bathrooms designs that embrace minimalism are both stylish and functional.
Integrated Lighting
Good lighting is essential in any bathroom, but it’s particularly important in small spaces. To make your walk-in shower stand out, consider incorporating integrated lighting. Recessed LED lights in the ceiling or along the shower walls can provide both task and ambient lighting, enhancing the overall atmosphere of the bathroom. Small bathroom with walk-in shower ideas that include integrated lighting can make the space feel more luxurious and inviting.
Making the Small Bathroom Walk-In Showers
Designing a small bathroom with a walk-in shower requires careful planning and consideration of every detail. By choosing the right layout, materials, and fixtures, you can create a bathroom that is both functional and visually appealing. Remember to focus on maximising space, enhancing light, and maintaining a cohesive design to make your small bathroom feel larger and more comfortable.
Whether you’re renovating an existing bathroom or planning a new one, these ideas can help you achieve the perfect balance of form and function. Walk-in showers for small bathrooms are a popular choice for homeowners who want to create a modern, efficient, and stylish space. With the right approach, your small bathroom can be transformed into a beautiful and practical oasis.
Conclusion
A small bathroom doesn’t have to feel cramped or cluttered. By incorporating a walk-in shower, you can maximise your available space while adding a touch of modern elegance. Use these ideas to inspire your own bathroom makeover and create a space that meets your needs without sacrificing style. With thoughtful design and attention to detail, your small bathroom can become one of the most inviting rooms in your home.
Contact EA Mobility for Your Bathroom Renovation Needs
If you’re considering installing a walk-in shower in your small bathroom, EA Mobility is here to help. Our expert team can guide you through the design and installation process, ensuring that your new shower meets all of your needs and preferences. Contact us today to schedule a consultation and start planning your dream bathroom.




