Accessible Kitchens
Accessible kitchens are designed to provide independence, functionality, and style for everyone.
Request a Free No-Obligation Home Visit
Request a Free No-Obligation Home Visit.


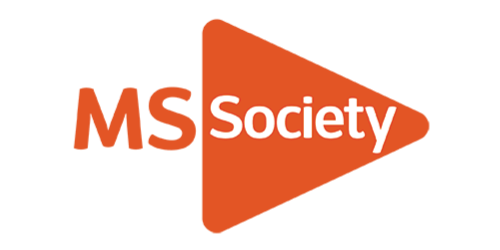
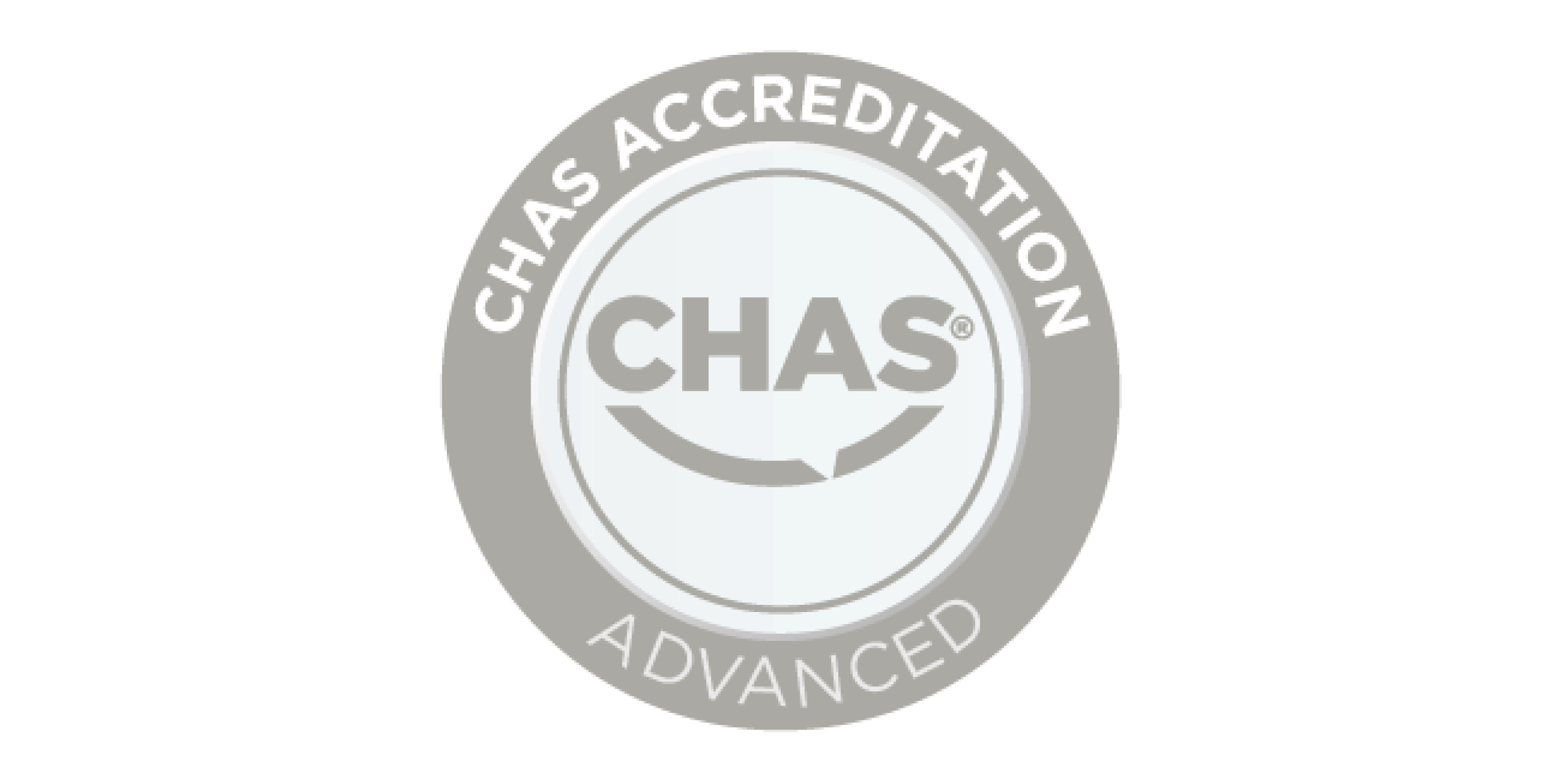
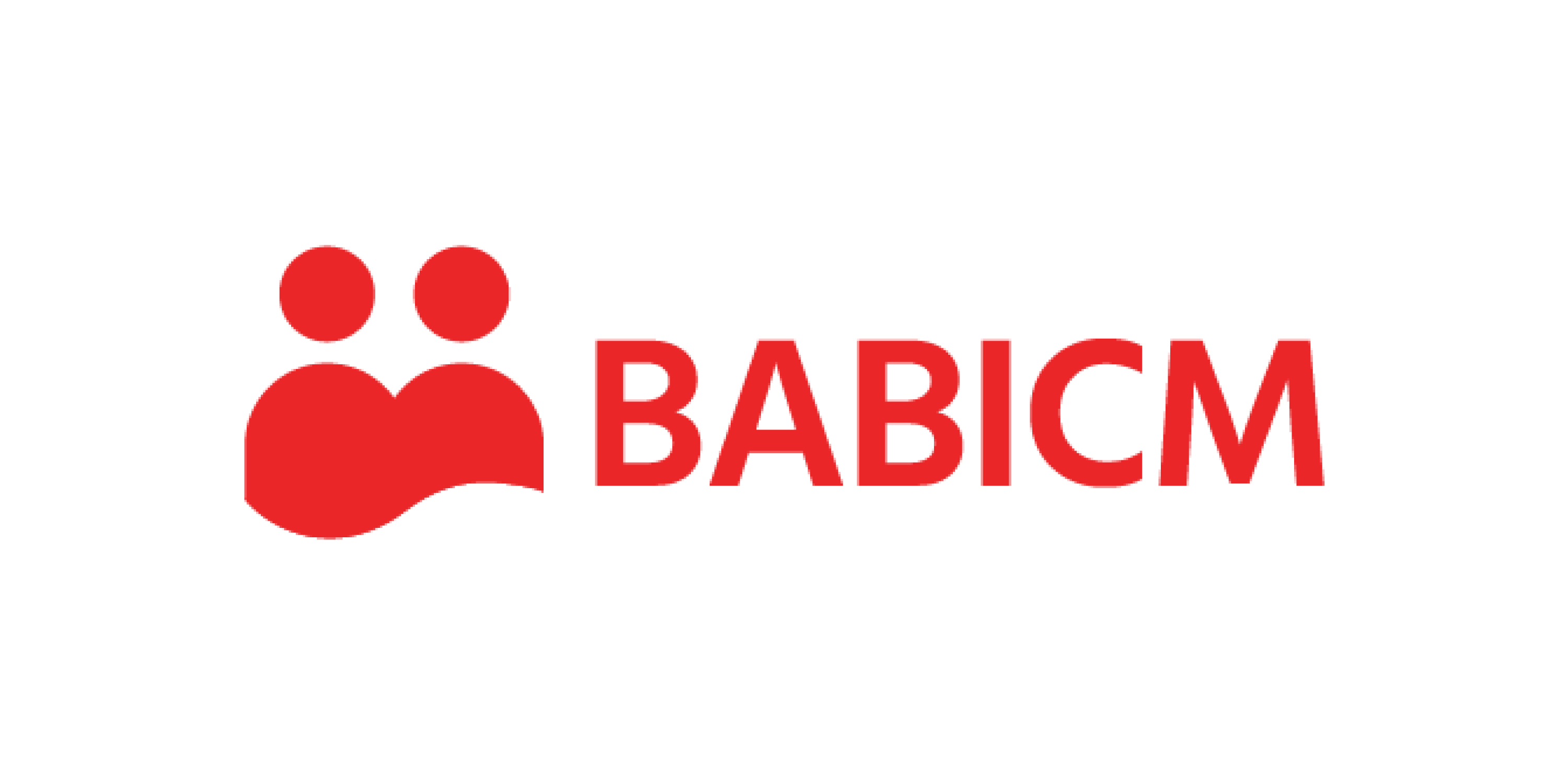
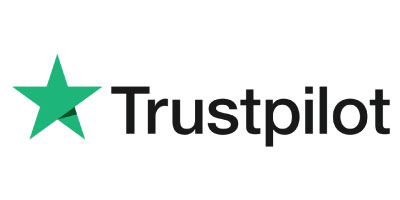
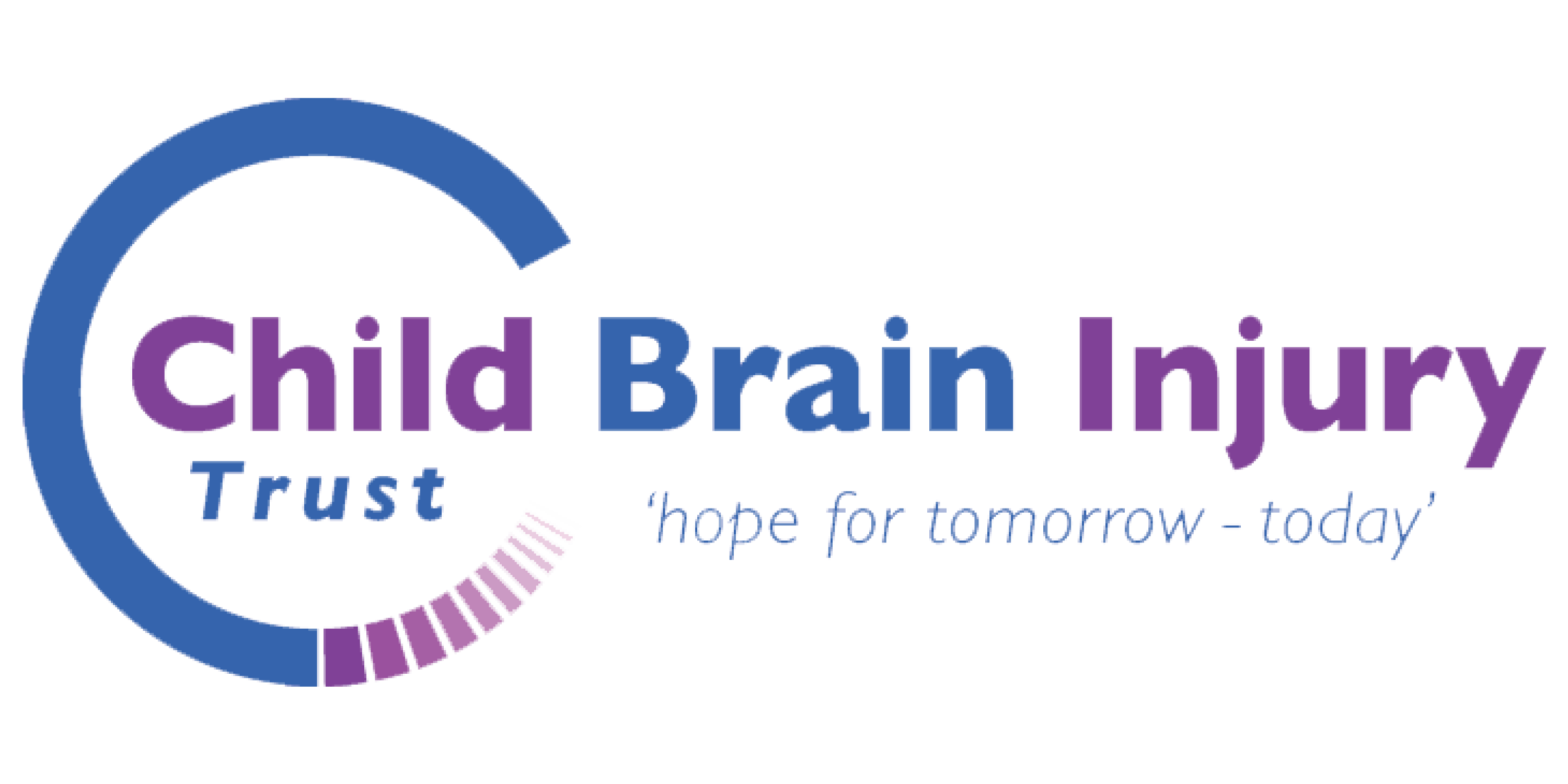




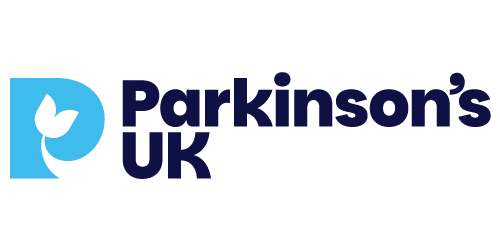




About Accessible Kitchens
EA Mobility is proud to provide an innovative and thoughtfully designed collection of stylish adapted kitchens, specifically crafted to support independent living. These specially designed kitchens ensure that individuals with disabilities can comfortably cook, prepare meals, and socialise in a fully accessible and functional environment, empowering people to enjoy everyday activities with greater ease and confidence.
Combining practicality with contemporary design, our adapted kitchens strike the perfect balance between accessibility and aesthetic appeal. Thoughtfully integrated features make everyday tasks more manageable, promoting independence while enhancing the overall wheelchair accessible kitchen experience. With a focus on both usability and style, these kitchens transform living spaces into welcoming and supportive areas for all.
Expertly Designed
Utilising advanced manufacturing expertise, our adapted kitchens have been designed and developed in collaboration with leading accessible kitchen design experts, ensuring compliance with building regulations and the wheelchair housing design guide. This commitment to quality and accessibility guarantees that our kitchens meet the needs of individuals with disabilities while providing a stylish and functional space for everyone.
Create Your Accessible kitchen in 5 Easy Steps
1. Plan your design
When designing your adapted kitchens, it is important to carefully assess the available space to determine the layout that suits your needs. This is particularly important for creating accessible layouts that provide enhanced accessibility and unique features.
- Take into account fixed elements like doors and windows.
- Consider the placement of your sink, hob, and appliances.
- Identify the key elements you desire in your kitchen, such as ample work surface space, storage that is easily accessible, and a welcoming space for socialising with friends and family.
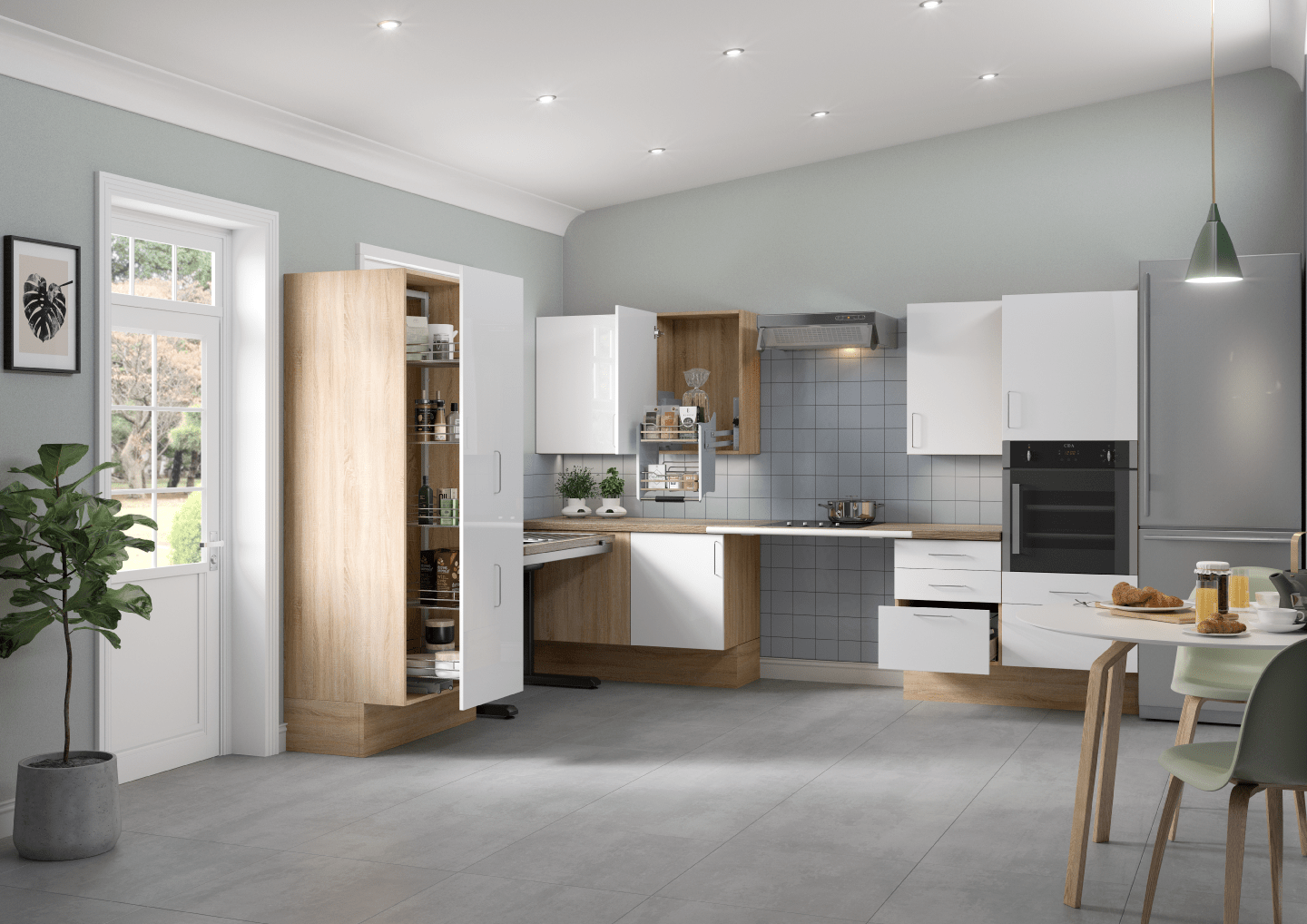
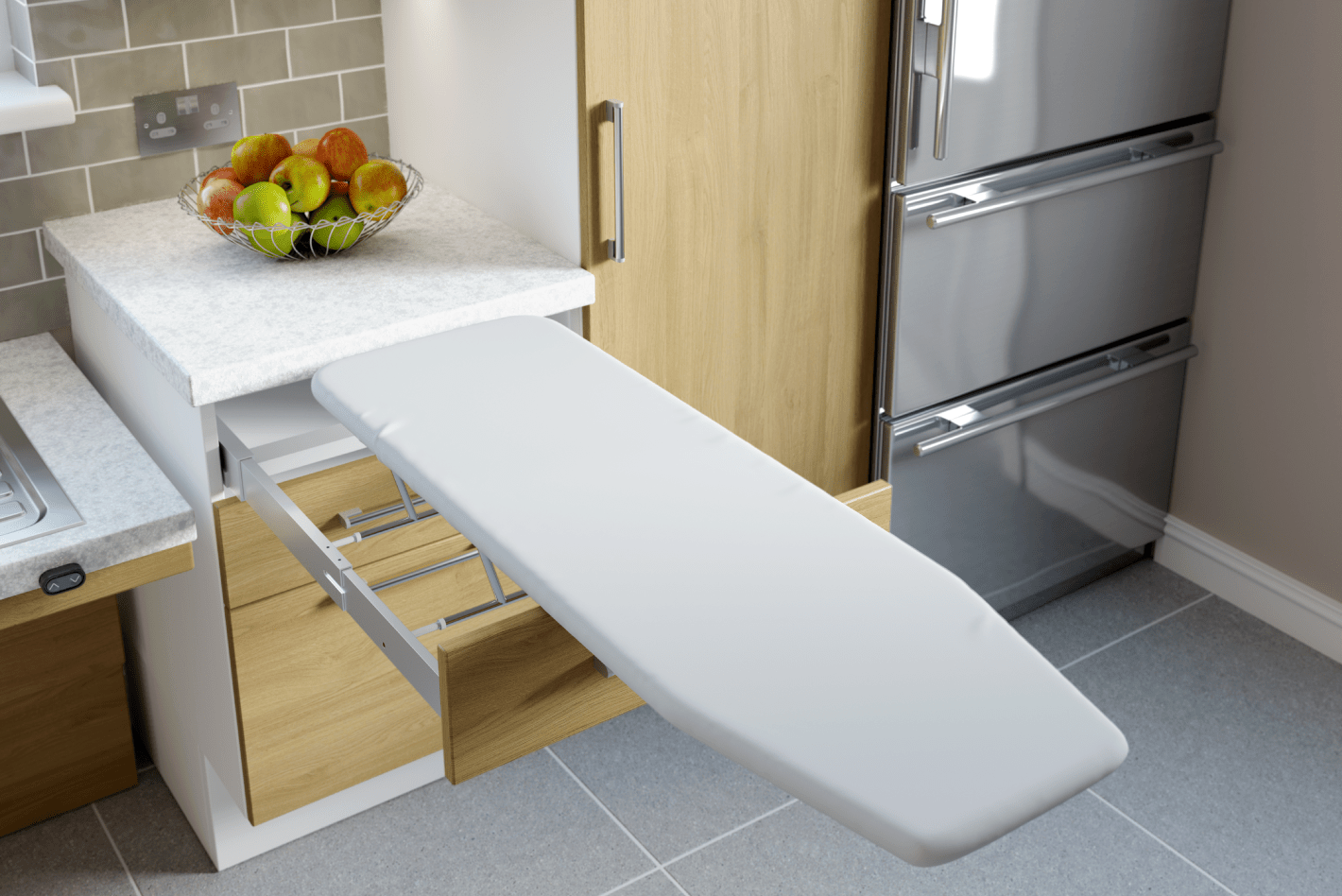
2. Make a wish list
A wish list is a good place to start your dream accessible kitchens kitchen journey. It provides useful details about your disability needs, family lifestyle, cooking habits, ready to discuss with our kitchen designer. Make a list of appliances you would like built in like coffee machines, microwaves, water coolers, wine rack, fridge-freezer. Existing accessories or heirloom statement pieces that you already own can transform the new kitchen into your personal and unique space.
3. Choose your kitchen style
Consider the style of cabinetry and handles. We offer a wide range of styles, colours and finishes, so there’s no need to compromise on style. Finishing touches such as lighting can also offer better visibility as well as boost mood and wellbeing. Statement pieces such as larders for the ultimate compact storage to adjustable height work surface space can make the kitchen ideal for all the family to enjoy.
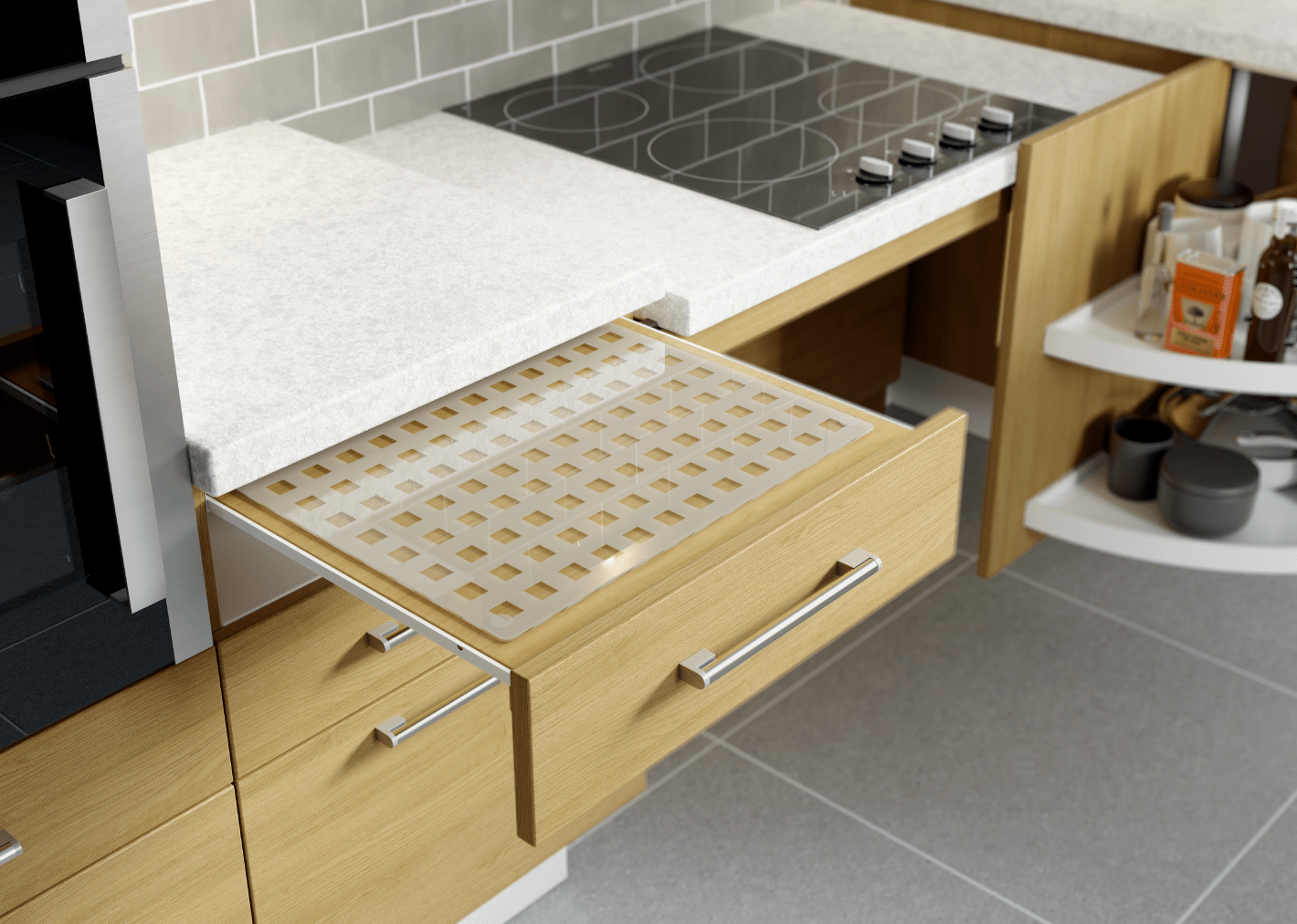
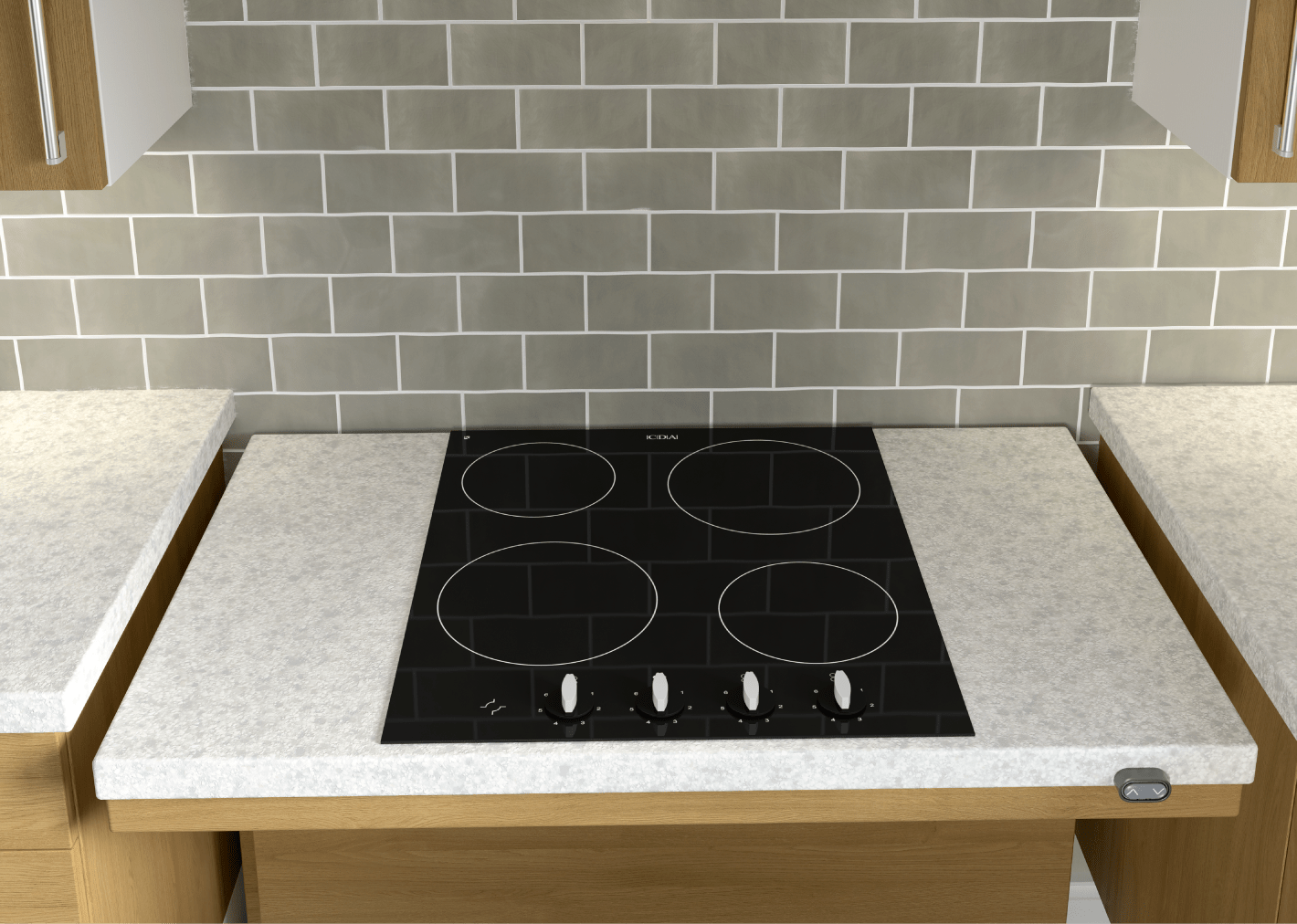
4. What features will you need?
With our design, it’s important to consider the design features you will need.
Do you require a mixture of worktop heights, including rise & fall, for all the family to use or would a fixed worktop with electric wall cabinets be more practical?
Would you need safety features such as waterfall edge worktops to limit spillages and heatproof reduced depth sink basins?
Using a combination of finishes on tall and base cabinets and effective contrasts in colour can ensure a modern style and make it easier and safer for anyone with visual impairment to move around.
Our innovative offer means you can create a wheelchair accessible kitchen tailored to you, with great access and unique design features.
5. Book your design visit
Our friendly expert team offer a wealth of knowledge in accessible kitchen design, as well as bathrooms and wet rooms. We can help you select the right products to meet your personal requirements, rest assured we can create an accessible kitchen design perfect for you.
Contact us today to book an appointment for a free home assessment.
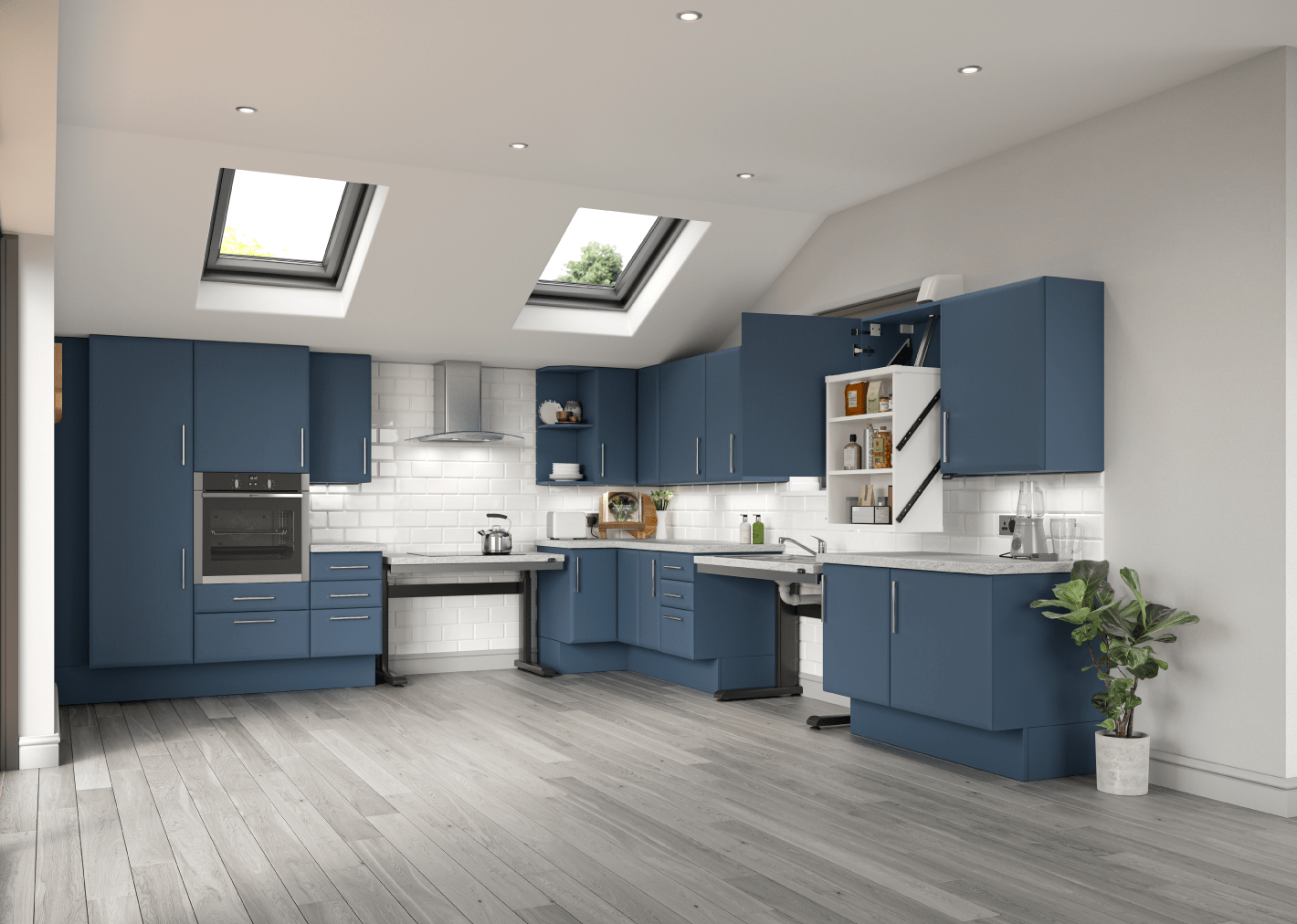
What our customers have to say…
Our accessible bathing solutions have been a game-changer for our customers, enhancing safety, convenience, and style without compromise.
What to Expect During Your Free Home No-Obligation Visit
An Experienced Home Assessor Visit
Home Assessor will schedule a visit at a time convenient for you. Rest assured, they are fully vetted and DBS-checked for your peace of mind. The visit typically takes around an hour.
Understanding Your Kitchen Needs
The assessor will carefully listen to the issues you are experiencing with your current kitchen and discuss potential solutions to address these problems.
Design and Quotation
After assessing and measuring your kitchen, the assessor will create a design and prepare a quotation for your mobility kitchen, which they will leave with you for consideration.
VAT Exemption
The assessor will inform you about possible VAT exemptions on adaptations, offering significant savings.
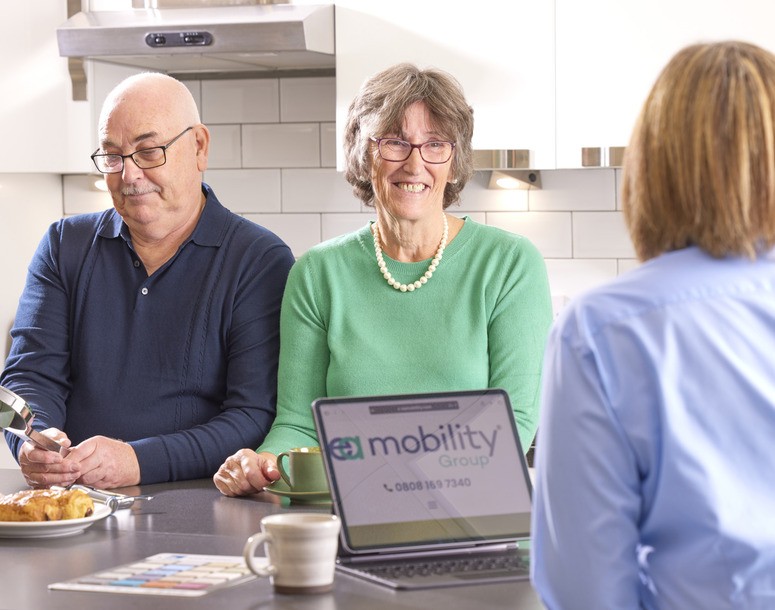
Request a Free No-Obligation Consultation



