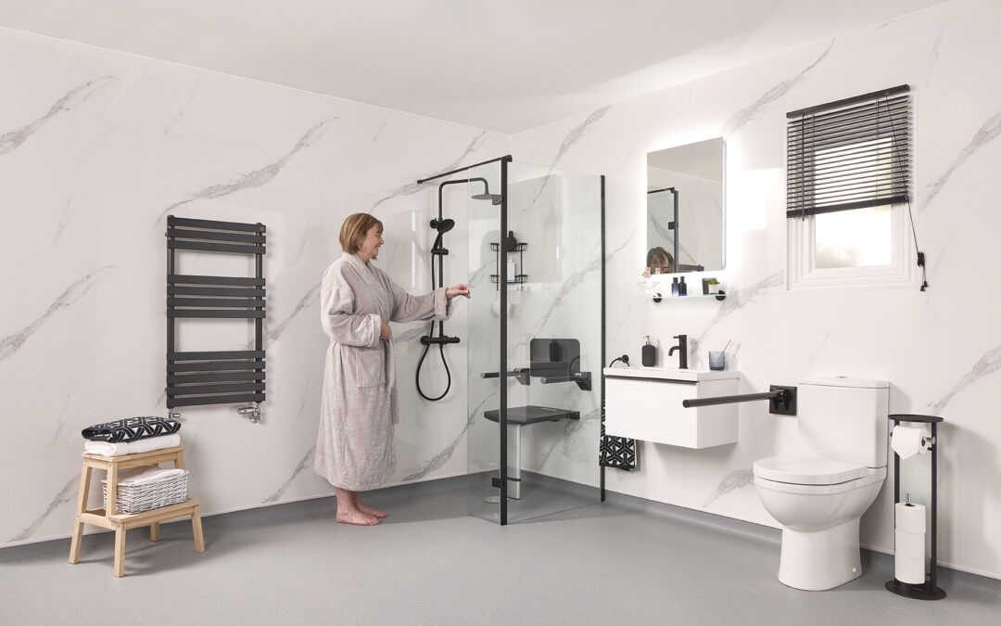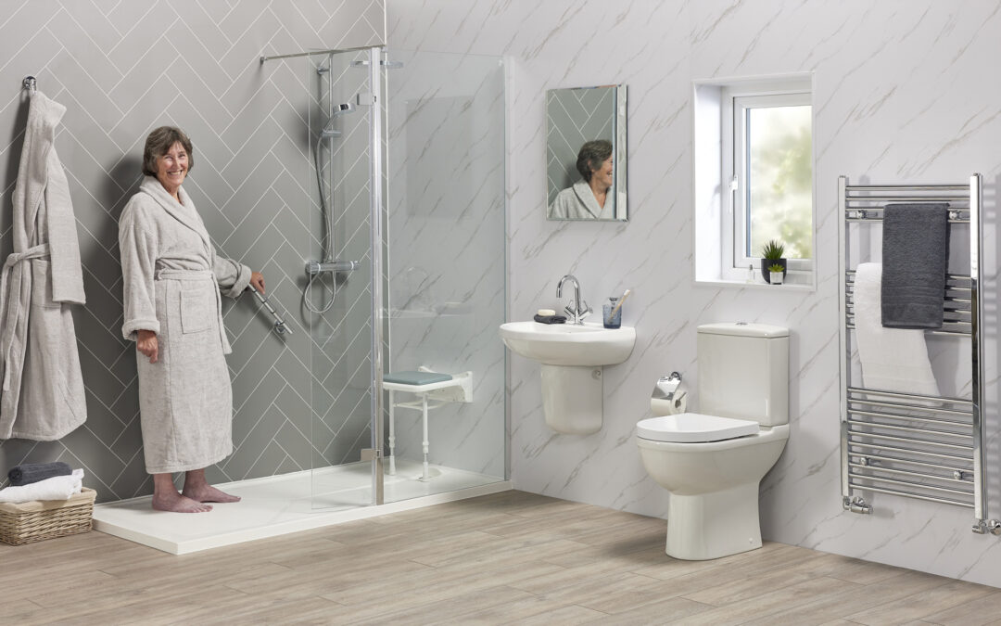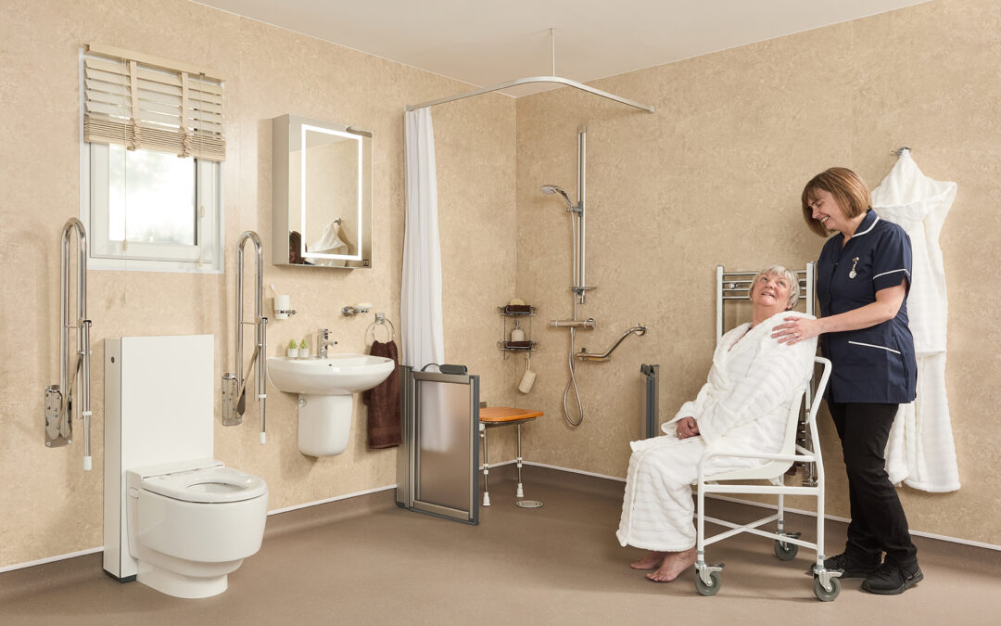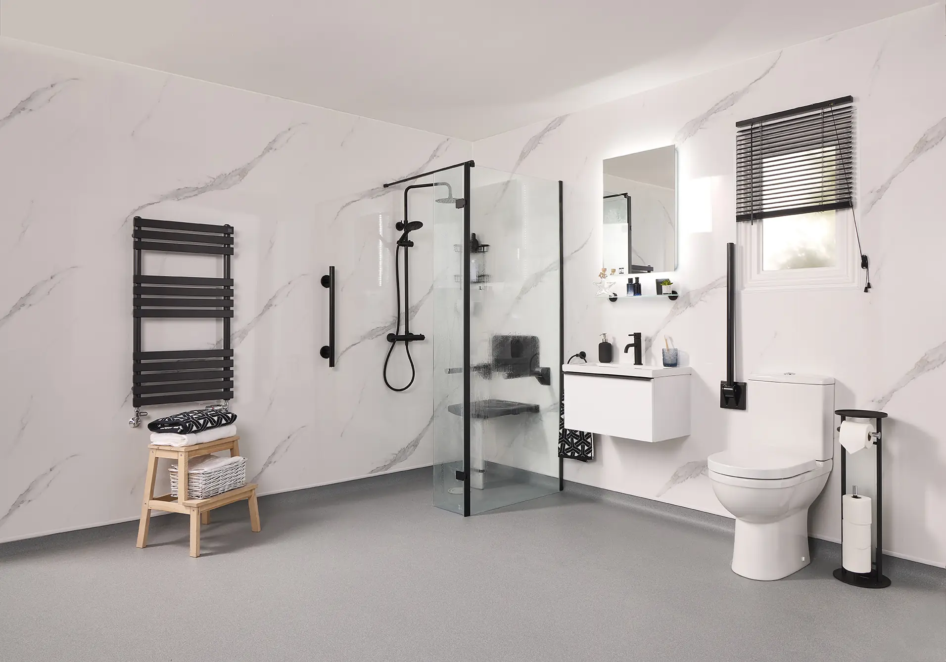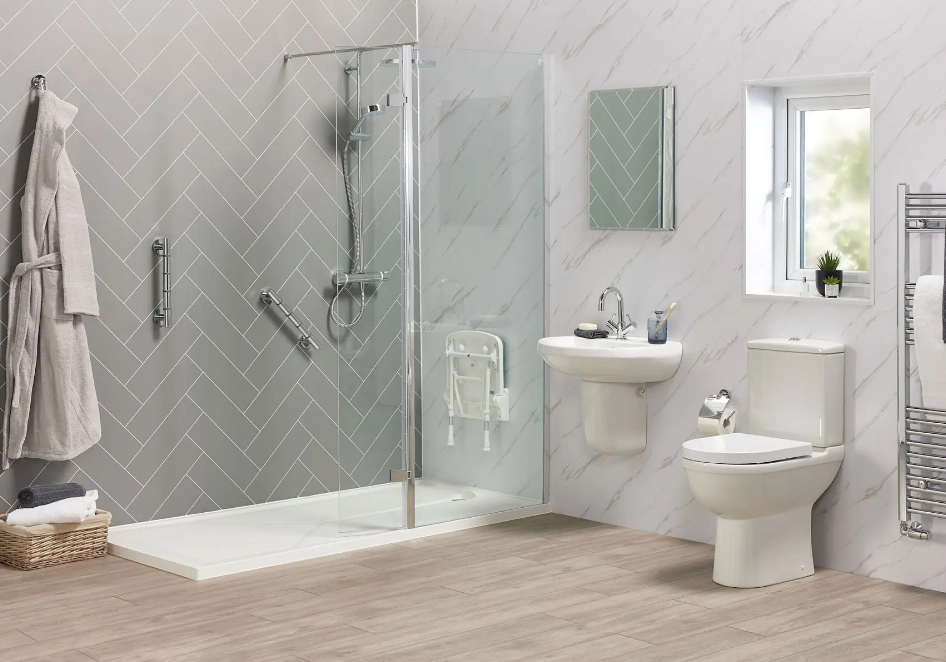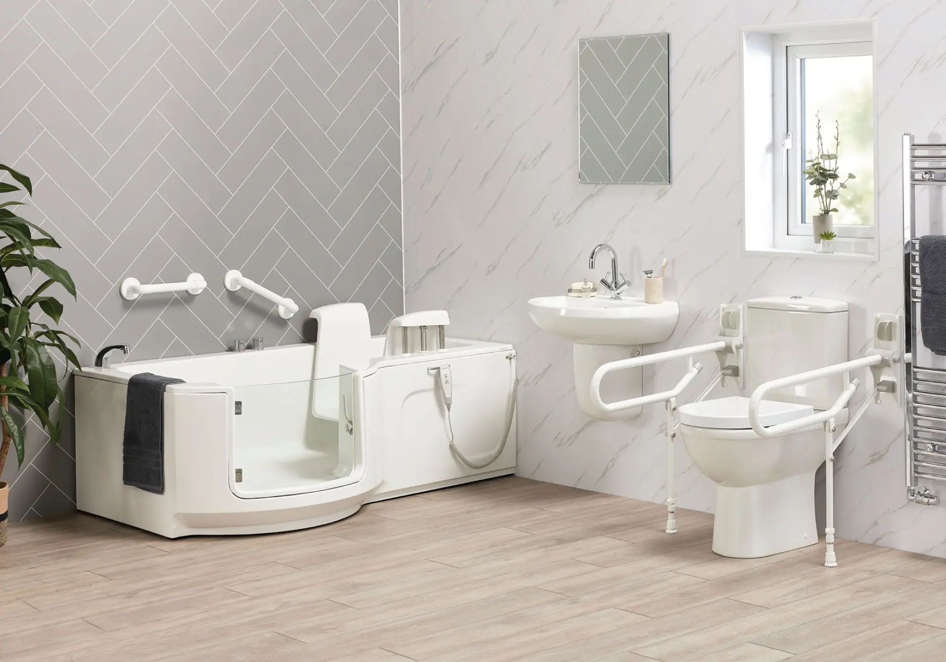Creating a wheelchair-accessible bathroom requires thoughtful planning to ensure safety, ease of use, and comfort for the user. Whether you or a loved one needs an accessible solution, EA Mobility specialises in designing customised, functional, and stylish spaces that cater to the specific needs of wheelchair users. In this comprehensive guide, we’ll take you through everything you need to know about designing a wheelchair-accessible bathroom.
Key Considerations for a Wheelchair-Accessible Bathroom
1. Understanding Wheelchair Sizes and Dimensions
Before embarking on a bathroom remodel, understanding wheelchair dimensions is crucial. Wheelchairs come in various types and sizes, and this will significantly impact the bathroom design.
Common Wheelchair Types
- Self-Propelled Wheelchairs: Users can maneuver these on their own.
- Attendant-Propelled Wheelchairs: Designed to be pushed by a caregiver or family member.
Standard Wheelchair Dimensions:
- Seat Height: 19.5 inches
- Overall Height: 36 inches
- Wheelchair Width: 25 inches
The dimensions of the wheelchair affect the space required in the bathroom. For instance, the standard width for wheelchair seats ranges from 16 to 20 inches, but the entire wheelchair typically measures 25 inches wide. Ensuring enough maneuvering space is essential to the overall comfort of the bathroom.
2. Optimising Wheelchair Bathroom Layouts
A well-thought-out bathroom layout is vital to the usability and safety of a wheelchair user. According to UK accessibility guidelines, a bathroom should have ample space to allow for a full 360-degree turn in a wheelchair.
Minimum Space Requirements
- Floor Space: Ensure there is at least 1500mm x 1500mm of clear floor space to allow for smooth wheelchair movement.
- Door Width: A minimum of 32 inches is recommended to allow easy access.
- Outward-Opening Doors: These are preferable as they save space and ensure easier wheelchair access.
With the right layout, you can enhance accessibility without sacrificing style.
3. Essential Bathroom Design Elements for Wheelchair Users
Wheelchair-Accessible Showers
At EA Mobility, we recommend accessible showers for easy bathing without the need for a full renovation. The two primary types of showers designed for wheelchair users include:
- Disabled Showers: Featuring a level-access, non-slip shower tray, these showers often come with wide, outward-opening doors, allowing for effortless wheelchair entry and movement.
- Disabled Wet Rooms: A popular choice for full bathroom renovations, wet rooms eliminate the need for shower trays and allow the entire room to function as a shower area. They often feature non-slip floors and accessible wall boards to enhance safety.
4. Additional Design Considerations for Accessibility
Wheelchair-Accessible Toilets
The right toilet design can make a significant difference for wheelchair users.
- Raised Height Toilets: These help users transfer from wheelchair to toilet more comfortably and are often paired with folding grab rails for extra support.
- Wash and Dry Toilets: These toilets are taller and include advanced features like water jets and air dryers, allowing for more independent use.
Wheelchair-Accessible Basins
Selecting the right basin can enhance both function and comfort in your accessible bathroom.
- Fixed-Height Basins: Ideal for bathrooms primarily used by one individual, these basins ensure that all amenities are within easy reach.
- Rise and Fall Basins: These height-adjustable basins are perfect for bathrooms shared by multiple users, as they can be easily adjusted to suit individual needs.
- Curved Basins: Featuring a concave front, these basins allow wheelchair users to get closer, making daily tasks like hand washing or tooth brushing more convenient.
5. Quick Fixes for Enhanced Accessibility
For those who don’t require a complete renovation, simple modifications can still make a huge difference in bathroom accessibility. Here are some quick and effective adjustments:
- Grab Bars: Install grab bars throughout the bathroom to provide additional support, especially near the toilet, shower, and sink.
- Cushioned Shower Seats: Wheelchair users can benefit from a fixed shower seat with arm supports to ensure comfort while bathing.
- Thermostatic Controls: Installing thermostatically controlled showers prevents scalding and allows users to enjoy their showers safely.
- Emergency Pull Cord: This feature ensures that assistance can be summoned quickly if needed.
Why Choose EA Mobility for Your Bathroom Adaptation?
At EA Mobility, we take pride in offering bespoke solutions that cater to the specific needs of wheelchair users. Our expert team works with you every step of the way, from initial design consultation to installation, ensuring your bathroom not only meets accessibility requirements but also provides the comfort and functionality you deserve.
We understand that each home and individual has unique requirements, and that’s why we don’t offer a one-size-fits-all solution. Instead, we tailor each bathroom design to your specific mobility needs, ensuring your bathroom is a safe and welcoming environment.
Final Touches for Accessible Bathroom Design
Once the main adaptations are complete, consider finishing touches that enhance both safety and aesthetics in your wheelchair-accessible bathroom:
- Non-Slip Flooring: Crucial for preventing accidents, especially in wet environments.
- Accessible Storage Solutions: Customised shelves and storage compartments that are within easy reach can make daily tasks much easier.
- Elegant Grab Bars and Rails: These can now be found in a range of finishes and designs that blend seamlessly with your bathroom’s aesthetic.




