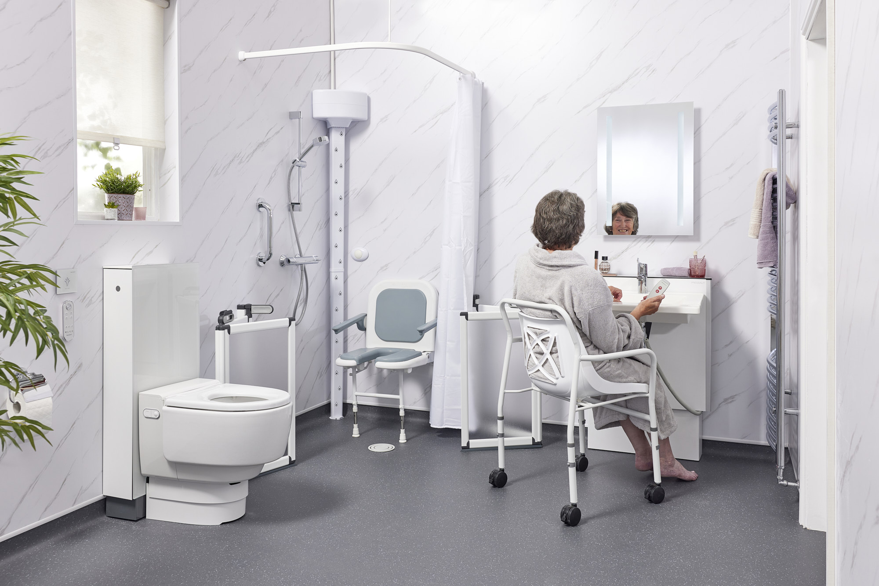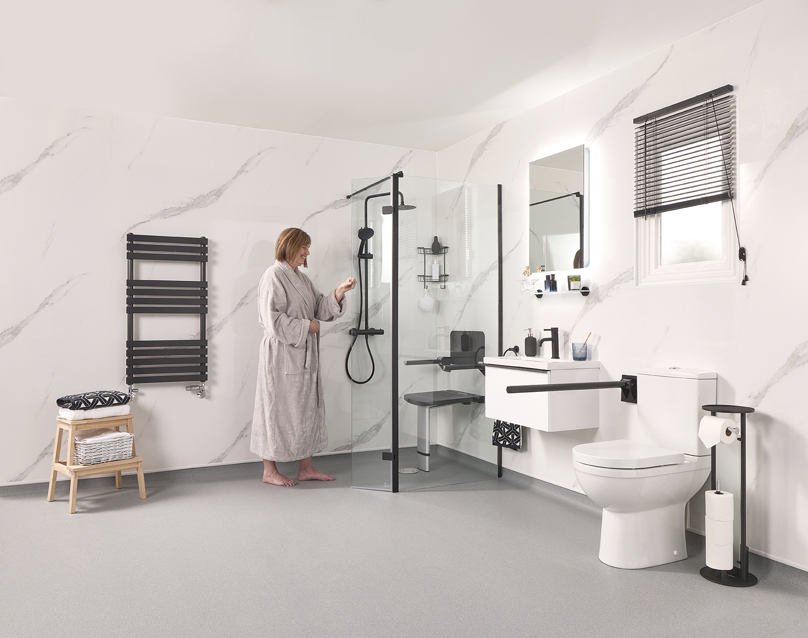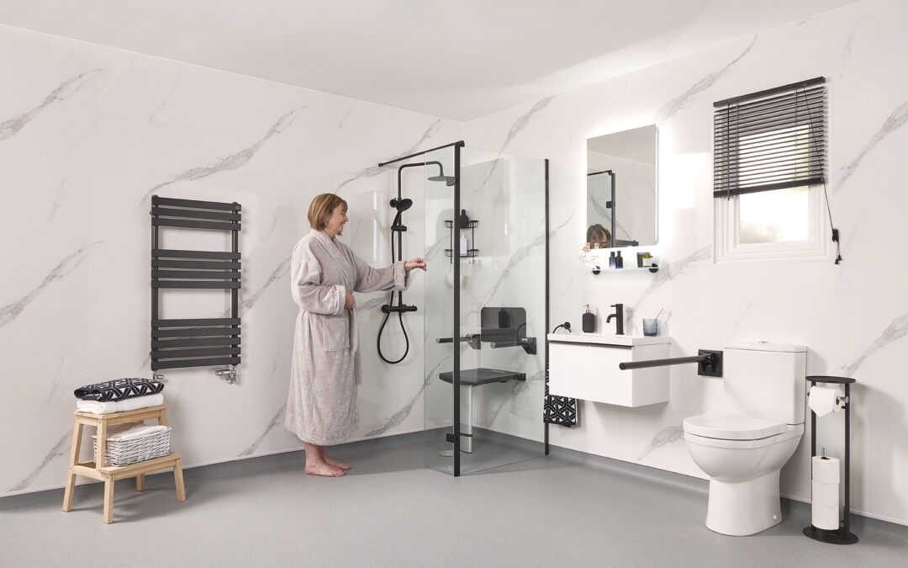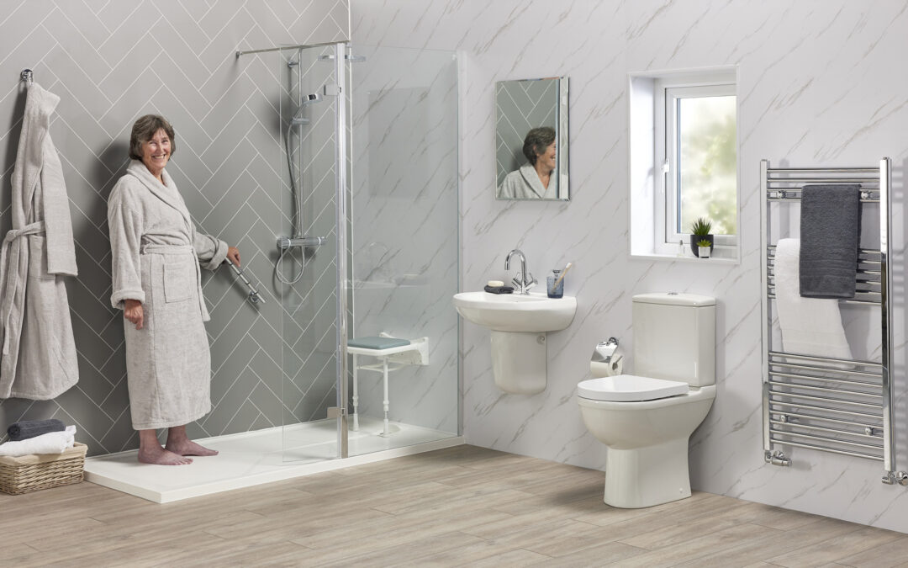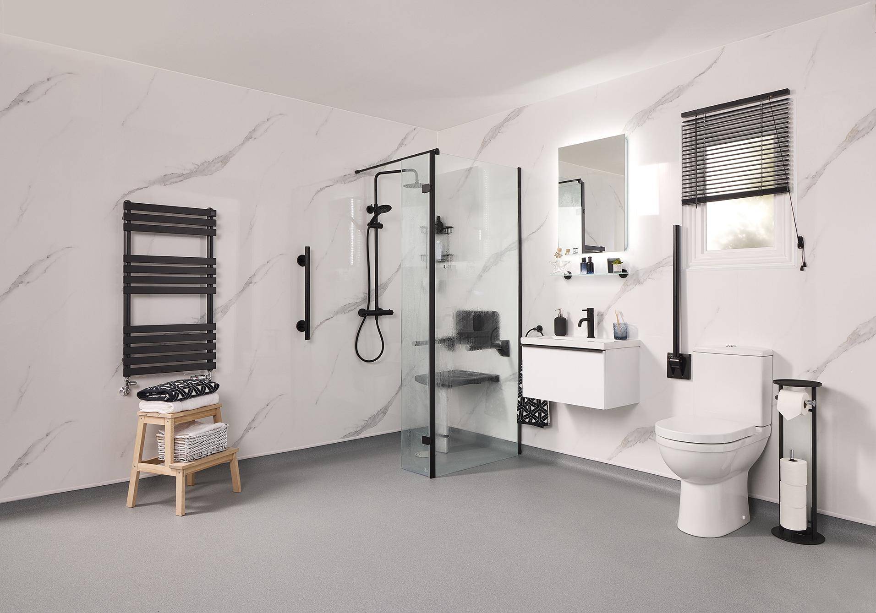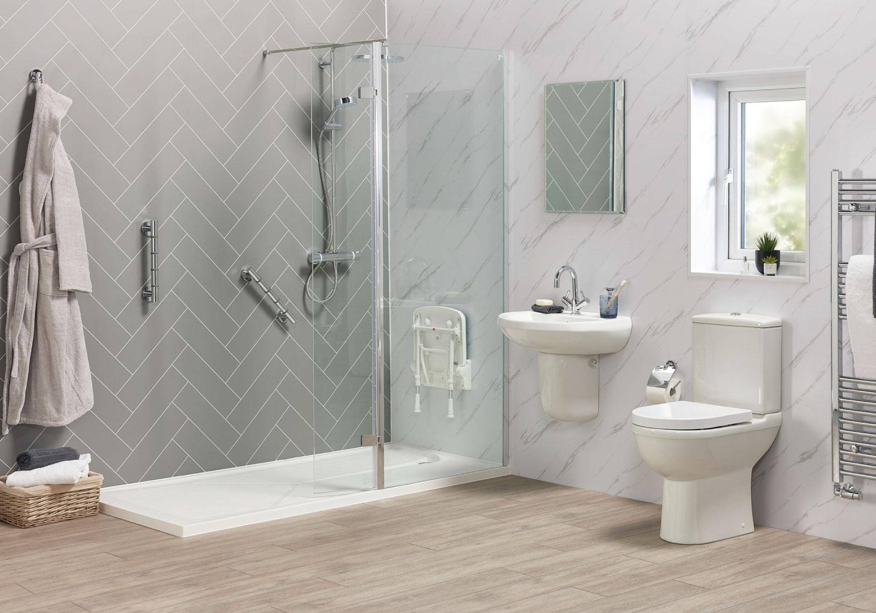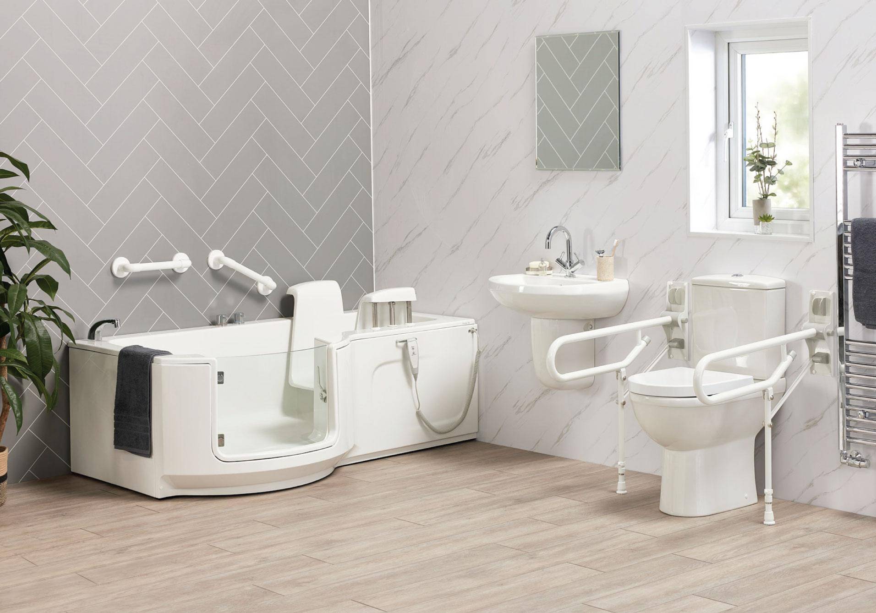FAQs
Find answers to common questions about accessible bathrooms and our installation process.
Frequently Asked Questions
If you have inquiries about accessible bathrooms, EA Mobility provides comprehensive and reliable answers to frequently asked questions. Whether you need detailed information on design, safety features, customization options, or installation processes, we are here to assist you every step of the way.
We aim to make the process as seamless as possible, ensuring you have the right accessibility solutions for your needs. Our expert insights help you make informed decisions, giving you confidence in choosing the best products for a safer and more comfortable bathroom experience.
FAQs
We’ve helped hundreds of people across the country to live more freely at home. Here are some of the most common questions asked by customers.
Do I need to visit a showroom to discuss my needs and requirements?
No. We prefer to conduct a free, no-obligation home visit with one of our expert assessors. This allows us to fully understand your specific mobility challenges, assess the existing bathroom space, and advise on tailored solutions that meet your care needs within the constraints of your home environment.
How are my care and mobility needs factored into the design?
This is what separates us from a standard bathroom company. Your care needs are our number one priority. Our assessors are trained to listen carefully to your unique situation and blend essential functionality (such as required access, support, and anti-slip surfaces) with flawless, contemporary design, ensuring the final result is both safe and beautiful.
How long does a full bathroom adaptation usually take?
When a full bathroom adaptation takes place (such as converting a traditional bathroom into a wet room or installing a new walk-in bath unit), we typically allow between one and two weeks from start to finish. The exact duration depends on the complexity of the construction works required, but we ensure you are fully informed of the schedule upfront.
Who oversees the work once the installation project commences?
A dedicated Project Management Team handles all aspects of the project. They oversee everything from the initial planning stages to managing the installers and ensuring the final completion meets our high standards. This guarantees a smooth, stress-free process and provides a single point of contact for any questions you may have.
I have a very small or unusual bathroom (e.g., in a flat). Will this be a problem?
No. We specialise in providing solutions for challenging spaces. Our team has worked in extremely small bathrooms, flats, and complex layouts. With careful planning and design, our assessors can determine the most suitable products (such as upright baths or compact wet rooms) and advise on specialist solutions, like achieving level access drainage in apartments.
What assurance can you give regarding floor safety and slipping?
The safety of the floor surface is critical. We only use fully guaranteed anti-slip floor surfaces that meet industry standards for grip and stability. Our assessors have samples of these materials to demonstrate their effectiveness during your consultation, ensuring complete confidence and peace of mind.
What is the difference between a Wet Room and a Low Profile Shower Room?
A Wet Room is a level access shower arrangement where the floor is flush with the bathroom, eliminating any steps. A Low Profile Shower Room uses a minimal-height shower tray, creating a small step. Wet rooms are necessary for wheelchair users or those requiring maximum safety, while low profile trays suit users with fair mobility.
What guarantees and aftercare are included with my installation?
We offer an installation lifetime guarantee on all of our solutions, covering the quality and standard of our workmanship for the lifetime of the product. In addition, we pass on all product manufacturer’s guarantees, which typically range from 5 to 15 years, ensuring long-term reliability and support.
How does the cost of installing an accessible bathroom compare to the cost of residential care?
Generally, the cost of installing a home accessible bathroom or wet room can be significantly less than the expense of residential care over a relatively short period of time. For context, a typical bathroom installation often costs around the same as 6 to 10 weeks of care home costs. Investing in your own bathroom provides a tailored, long-term solution that promotes independence and potentially offers significant savings compared to ongoing care expenses.
What are the pros and cons of choosing a Walk-In Bath versus a Walk-In Shower/Wet Room?
-
Walk-In Baths are excellent for a relaxing, therapeutic soak, easing muscle and joint pain.
However, they require more water and involve a waiting period while the bath fills and drains before you can safely exit. -
Walk-In Showers/Wet Rooms are quicker and more water-efficient to use.
They offer maximum access, particularly for wheelchair users, but may not provide the same immersive therapeutic benefits as a bath.
The best choice depends entirely on your specific mobility needs and personal preference for soaking versus showering.
What is the difference between the various types of Walk-In Showers you offer?
We offer three main types:
-
Wet Rooms: The most accessible option, with the entire shower area flush with the floor and fully waterproofed, ideal for wheelchair users.
-
Level Access Showers: Installed flush with the floor, providing seamless, step-free entry via a shower tray built into the floor structure.
-
Low-Level Access Showers: Feature a very shallow tray with a small, easy-to-step-over lip, suitable for those who need safety but prefer a defined showering area.
Will the floor of my entire Wet Room drain?
No, only the shower area drains. In a true Wet Room installation, a sloped area known as a “former” is installed beneath the flooring specifically within the shower zone. This area directs all water flow efficiently toward the drain, ensuring that water does not pool or escape into the rest of the bathroom area.
Explore Our Solutions
Wet Rooms
Walk-In Showers
Walk-In Baths
Specialist Mobility Equipment
Accessible Kitchens
Still unsure what you need?
Let us help you – call us for free and speak with our caring team!
Our phone lines are available 24/7 to assist you.


