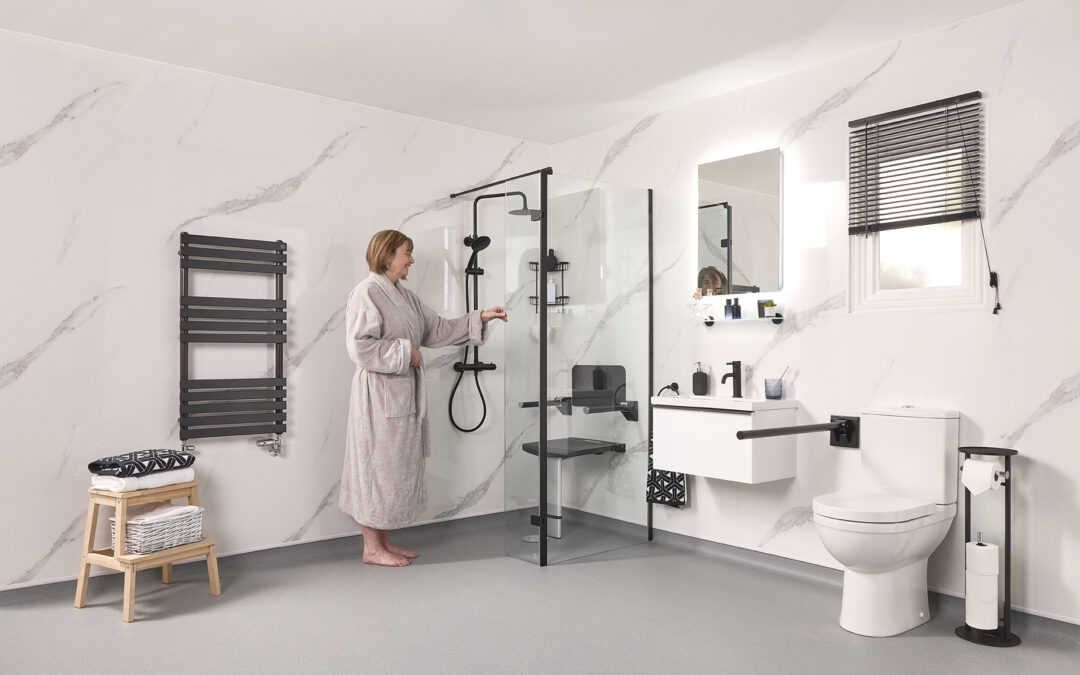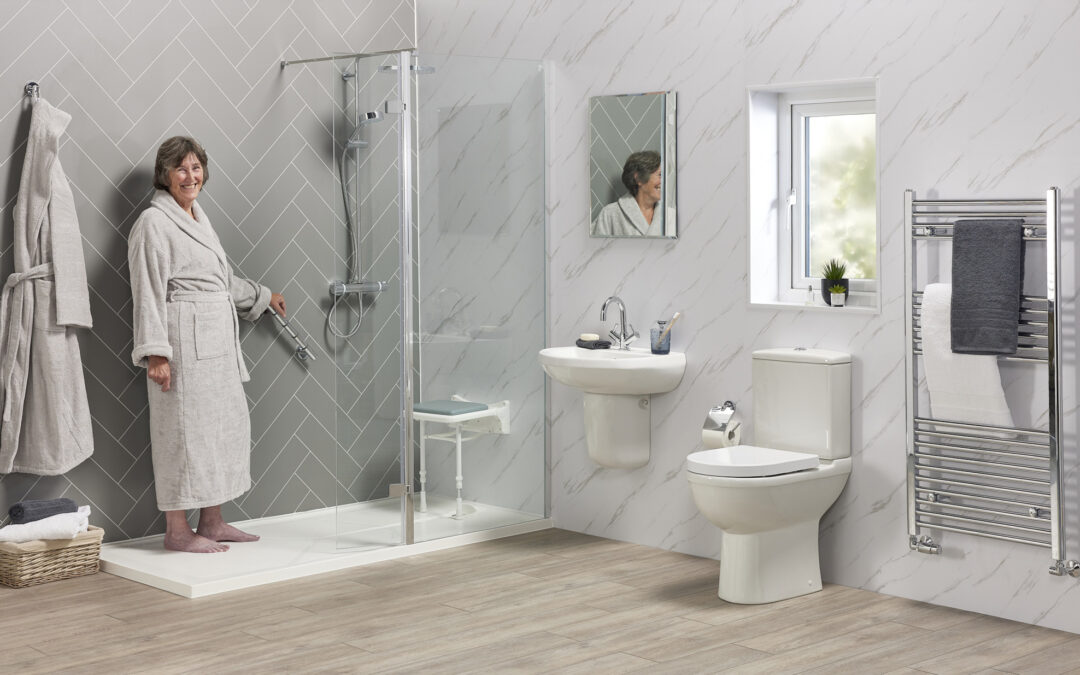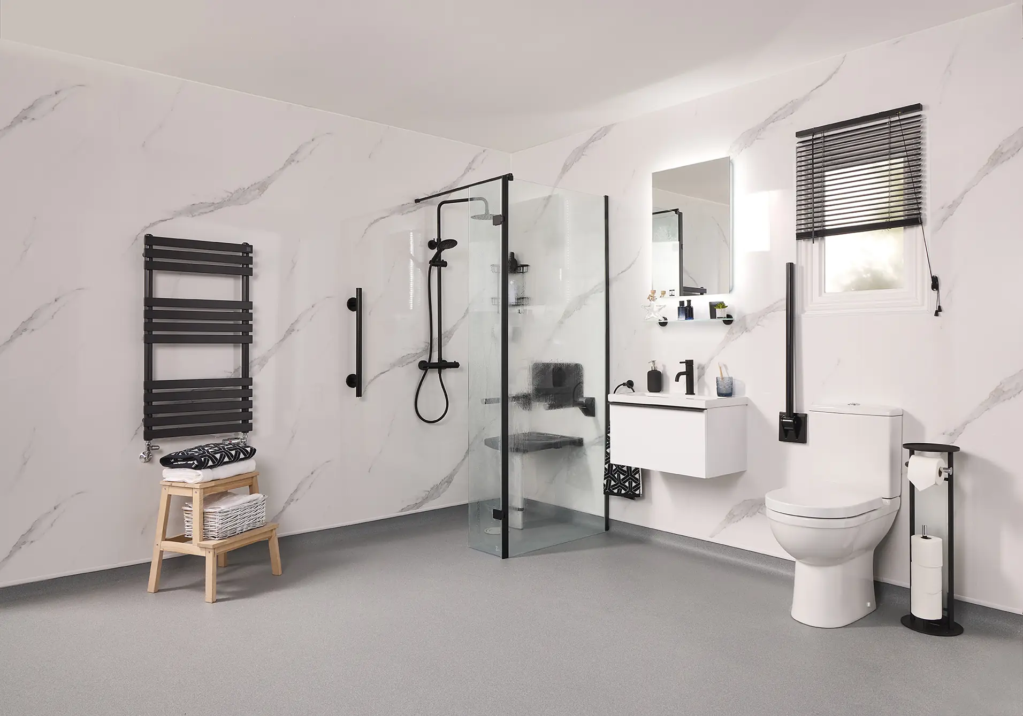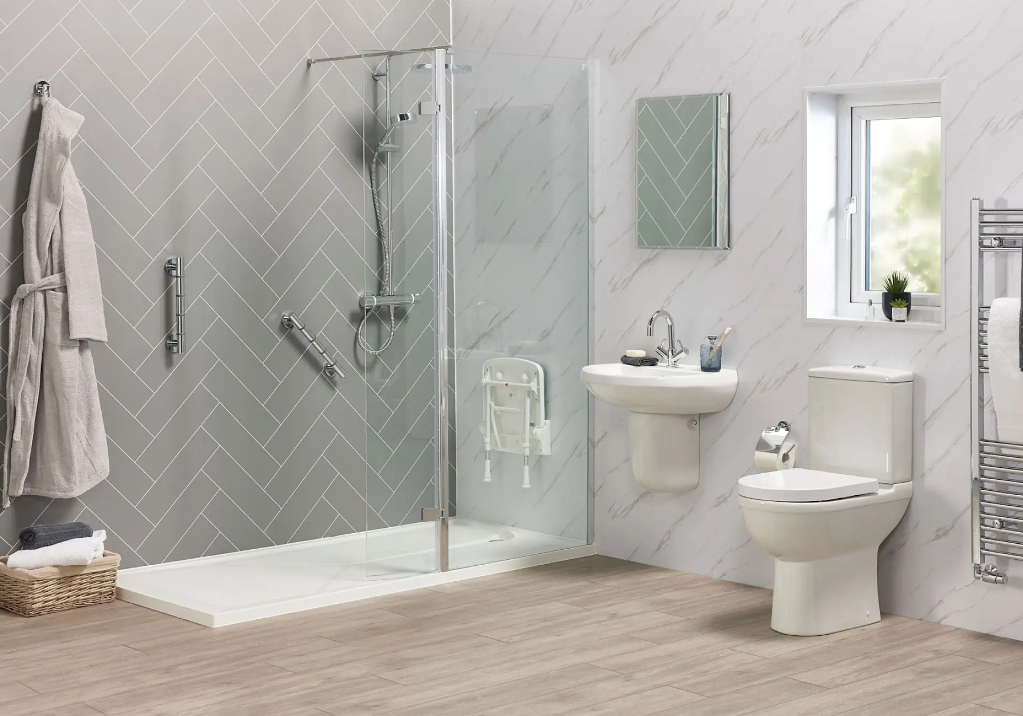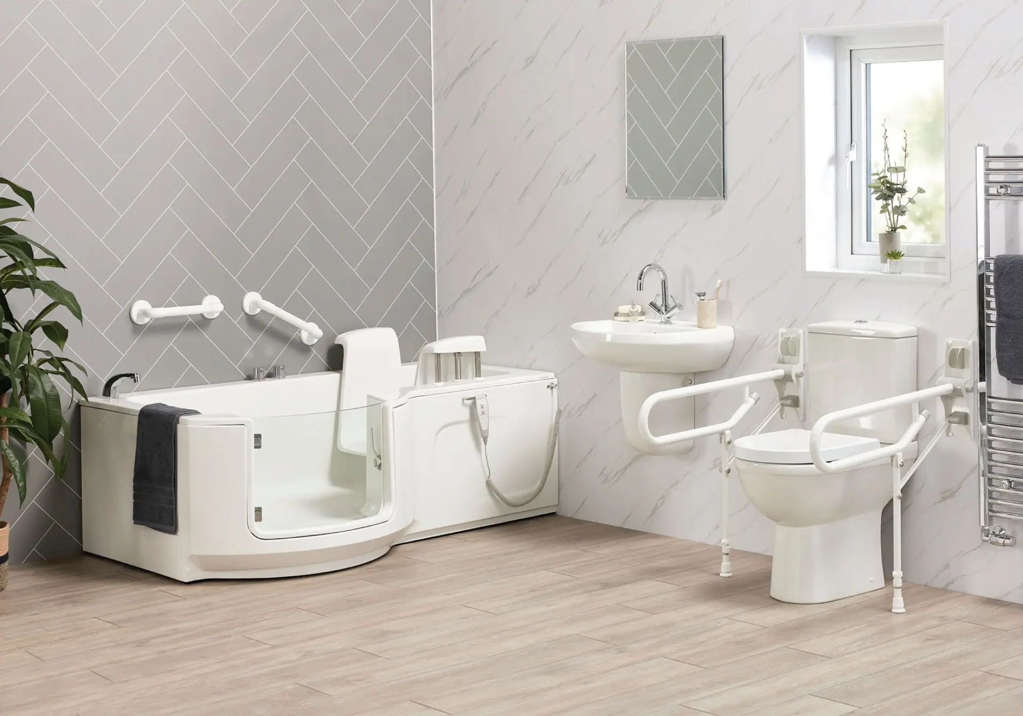Creating an accessible and disability-friendly shower room is a critical aspect of home design. It allows individuals with mobility challenges to enjoy their daily routines with comfort and independence. One of the primary considerations in this process is determining how much space is required to design an accessible disability shower room that meets the unique needs of its users. In this comprehensive guide, we’ll explore the key factors and dimensions that play a crucial role in designing an accessible shower room, promoting inclusivity and ensuring a comfortable and safe bathing experience.
Understanding the Necessity of Accessibility
Before delving into the specific space requirements, it’s essential to understand the significance of accessible disability shower rooms. Professional installers create these spaces to cater to individuals with diverse mobility challenges, including those who use wheelchairs, walkers, or other mobility aids. An accessible shower room ensures that everyone can enjoy the experience of bathing independently, without any unnecessary barriers or discomfort.
Key Dimensions and Space Considerations
To design an accessible disability shower room, installers need to take several key dimensions and space considerations into account. A few of them are below:
Shower Area Size
The shower area should be spacious enough to accommodate a wheelchair or shower chair comfortably. Hence, experts recommend a size of at least 36 inches (91 cm) by 36 inches (91 cm) to provide ample maneuvering space.
Threshold Height
The shower area should have a low or zero threshold entry to enable easy access. Experts consider a threshold height of 0.5 inches (1.3 cm) or lower as ideal to prevent tripping hazards.
Turning Space
A turning space with a diameter of at least 60 inches (152 cm) should be incorporated within the shower room to allow for easy wheelchair rotation or maneuvering.
Grab Bars and Handrails
Install sturdy grab bars and handrails at appropriate heights and locations to provide support and stability for users. These should be able to withstand body weight and facilitate safe transfers.
Shower Controls
Position the shower controls within easy reach and at an appropriate height to allow for convenient operation. Experts recommend lever-style or touch-sensitive controls for user-friendly access.
Shower Seat
Include a built-in shower seat that can be folded when not in use. Ensure it’s positioned to provide support and comfort during bathing.
Flooring and Drainage
Use non-slip flooring materials to enhance traction and reduce the risk of slips and falls. Ensure proper drainage to prevent water accumulation in the shower area.
Additional Space Considerations
In addition to considering the shower area dimensions, designers must consider other important space considerations for an accessible disability shower room:
Space Outside the Shower
There should be sufficient space outside the shower area for easy wheelchair or mobility aid access and maneuvering. This area should also allow for seamless transitions between the shower room and the rest of the bathroom.
Clear Access to Fixtures
Ensure that there is clear and unobstructed access to bathroom fixtures, such as the sink, toilet, and storage, allowing individuals to perform their daily routines with ease.
Storage and Grab Bar Placement
Position storage solutions and grab bars strategically to ensure that users can reach them without difficulty. This promotes convenience and independence.
Professional Design and Installation
Designing an accessible disability shower room is a complex process that involves compliance with safety and accessibility standards. Engaging a professional with expertise in accessible bathroom design is essential to ensure that all dimensions and features meet the necessary requirements. These experts can also provide guidance on selecting the right fixtures and materials to create a functional and stylish space.
Enhancing Accessibility with EA Mobility
At EA Mobility, we specialise in creating accessible and safe bathroom solutions, including disability shower rooms, tailored to the unique needs of individuals with mobility challenges. With over two decades of experience, we are committed to delivering top-quality products and services that prioritize safety, comfort, and independence.
If you’re considering the installation of an accessible disability shower room in your home or need guidance on optimizing bathroom accessibility, our dedicated team is here to assist you. Contact us today at FREEPHONE 0808 281 2665 to explore our comprehensive range of services and discover how we can help you transform your bathroom into an inclusive and comfortable space for all.




