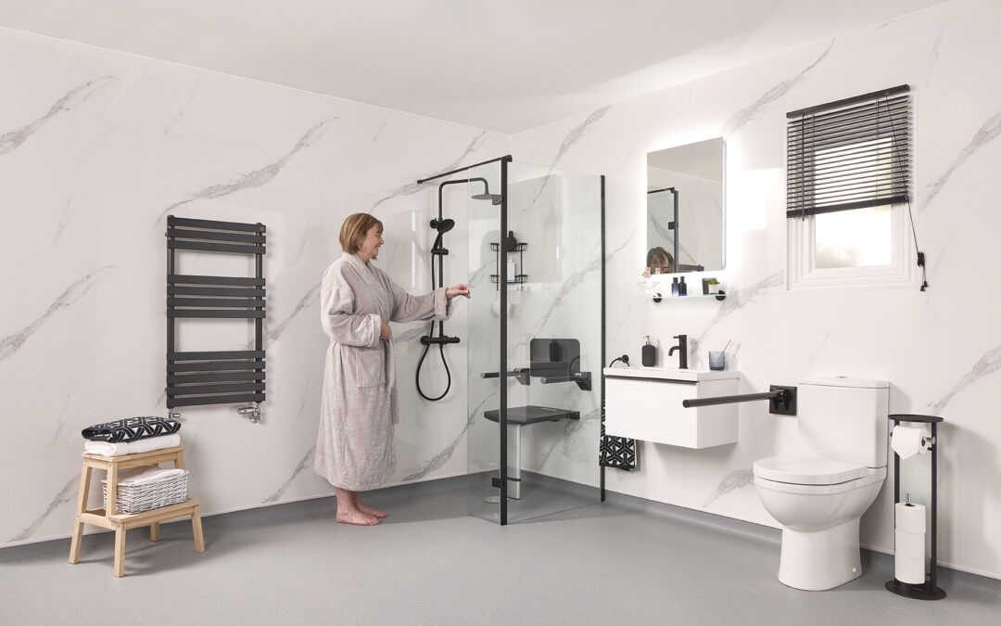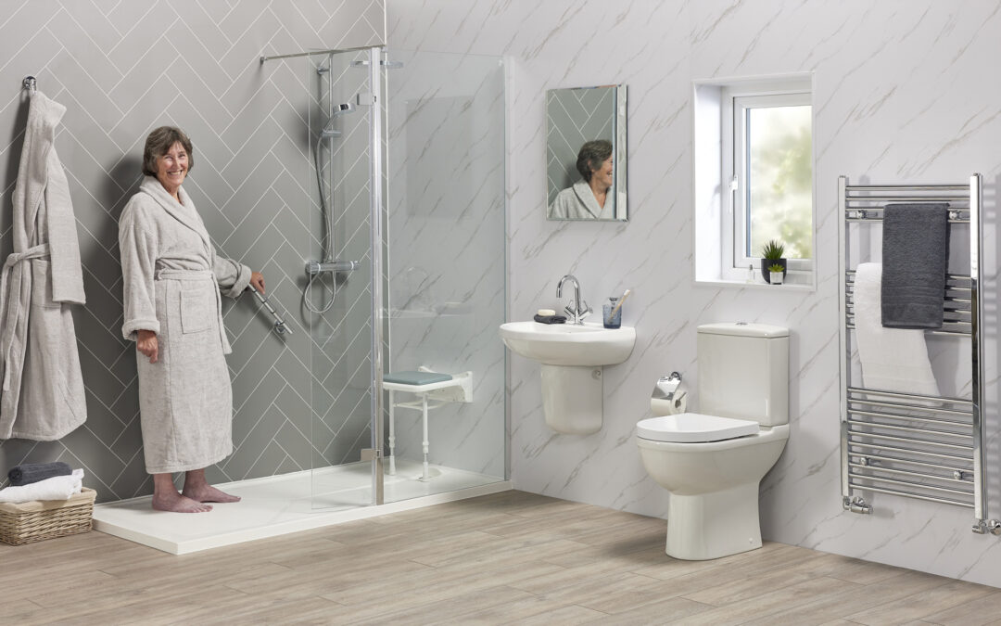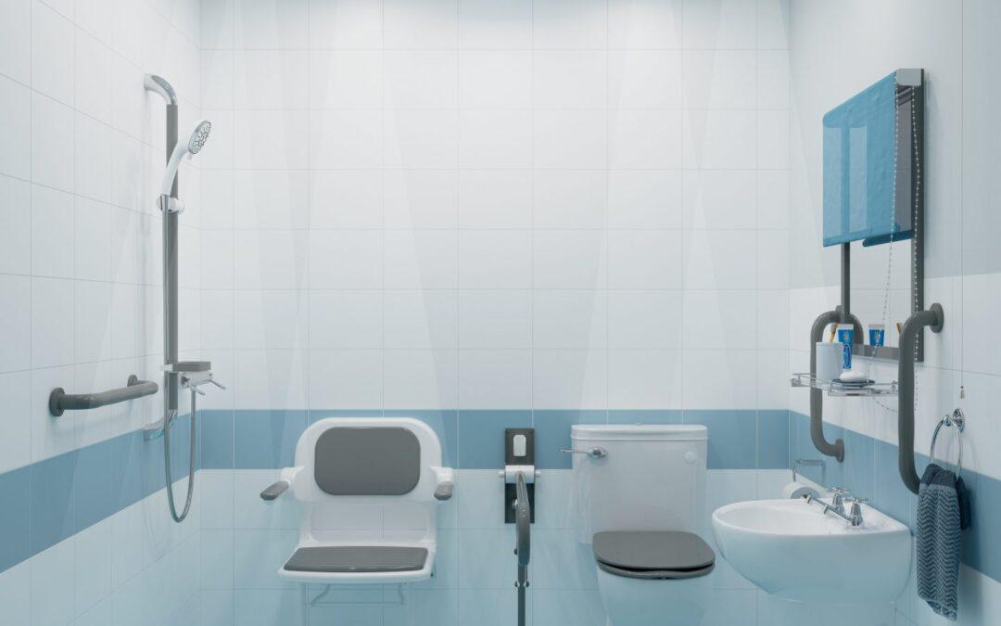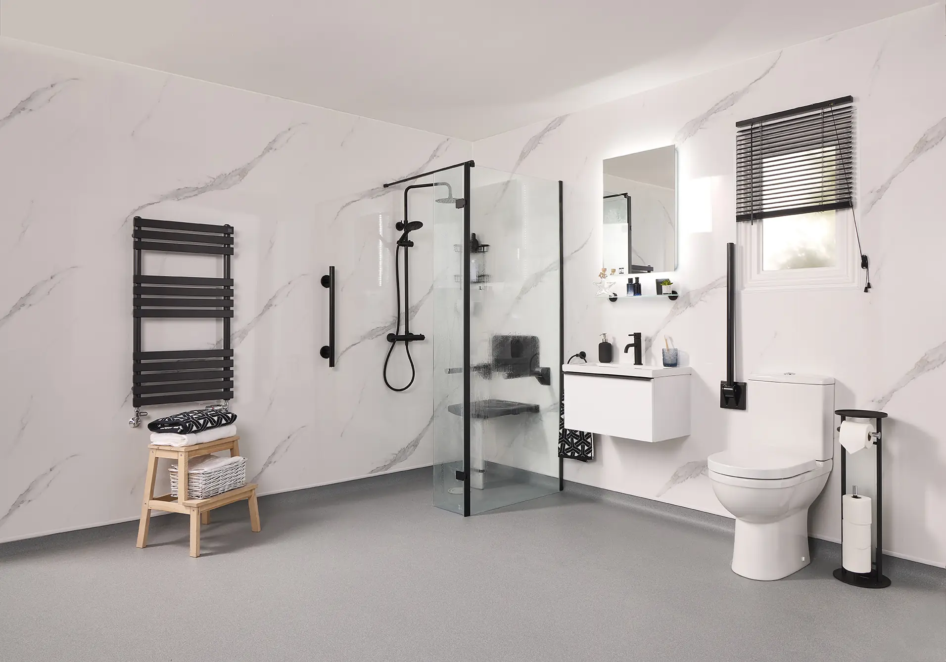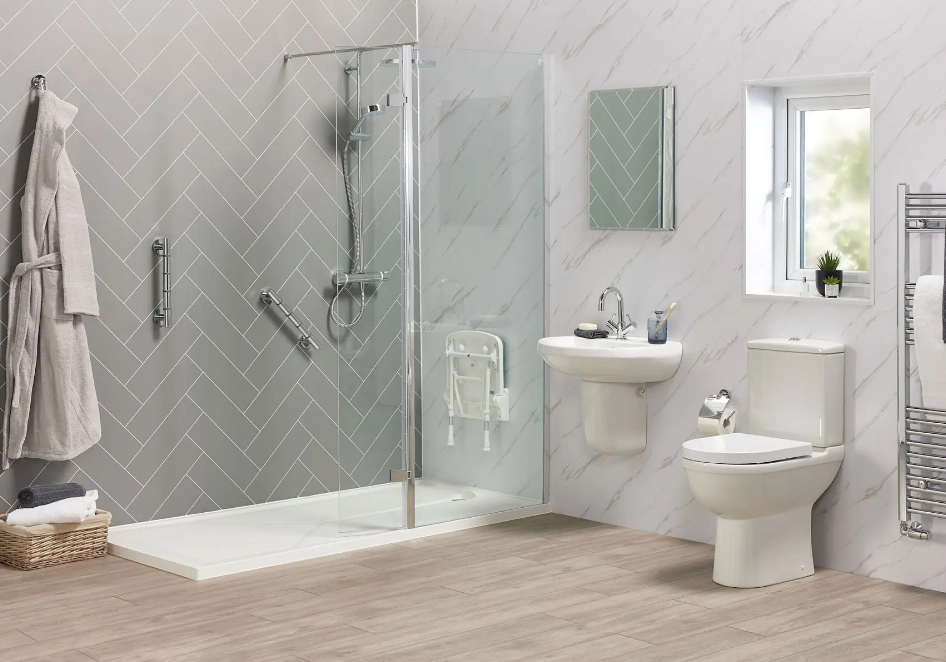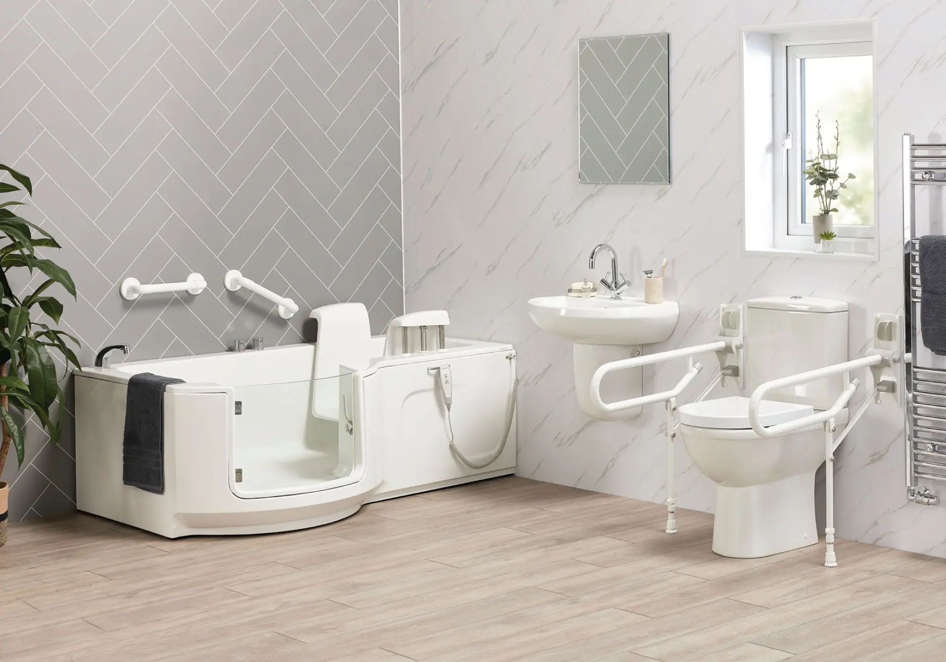What Is a Wetroom?
The main feature of a wetroom is that the floor is uninterrupted between the main room and the shower area, with just a slight gradient to direct water from the shower into a flush-fitting drain. The floor will also be laid throughout with tiles or another waterproof flooring material, and waterproof materials will be used on all walls.
For added protection, a wetroom may also be ‘tanked’. This involves placing a fully watertight membrane beneath the flooring and behind the walling, so that even if water penetrates the first barrier, it will stay contained within the membrane and not cause structural damage to materials such as drywall and timber.
The Key Benefits of a Wetroom
- Accessibility and safety
Conventional shower areas need an enclosure to prevent spray from reaching other parts of the room and a shower tray to contain the water and allow it to drain away, but enclosures and trays can be barriers to easy access, particularly to wheelchair users and persons with limited mobility.
If a carer needs to assist with showering, a small enclosure will prevent them gaining access and in a larger enclosure they will get almost as wet as the bather.
With no step or raised edge surrounding the shower, wheelchairs can be easily moved into position to transfer users to a showering seat, and ambulant users can access the shower without fear of trips and falls.
If some protection against spray is preferred, a hinged screen or retractable curtain will be adequate and can be easily moved out of the way for access.
- Hygiene and durability
A conventional bathroom has many places where dirt and grime can accumulate and act as a breeding ground for bacteria. A wetroom’s open-plan, waterproof design reduces the chances of accumulation so a wet room is much easier to clean regularly and thoroughly with antibacterial cleaning chemicals or steam.
With fewer moving parts, more resilient surfaces and protection against water damage, a wetroom will also last much longer than a conventional bathroom.
- Space optimisation
A conventional bathroom often doesn’t provide sufficient space for users with restricted mobility. They may need wheelchair access, or to be able to sit while showering. They may use a hoist to transfer them to and from the toilet or bath, or if they need assistance, additional room will be needed for their carer.
The open-plan design of a wetroom optimises the use of space. Without a fixed enclosure or raised tray, a quick-draining shower area can also be used for drying and dressing, and other fittings such as toilets and basins can be installed closer to it.
- Aesthetics and Value
Wetrooms are extremely practical, as we have demonstrated, but their popularity owes almost as much to their minimalist, open-plan design.
This has seen them installed in chic hotels and opulent residences, but at the same time they are an affordable option for homes of almost any scale or budget.
Even if you choose it for its accessibility and practicality, EA Mobility can incorporate design features and materials into your wetroom that will maintain the elegance of your home and add to its resale value.




