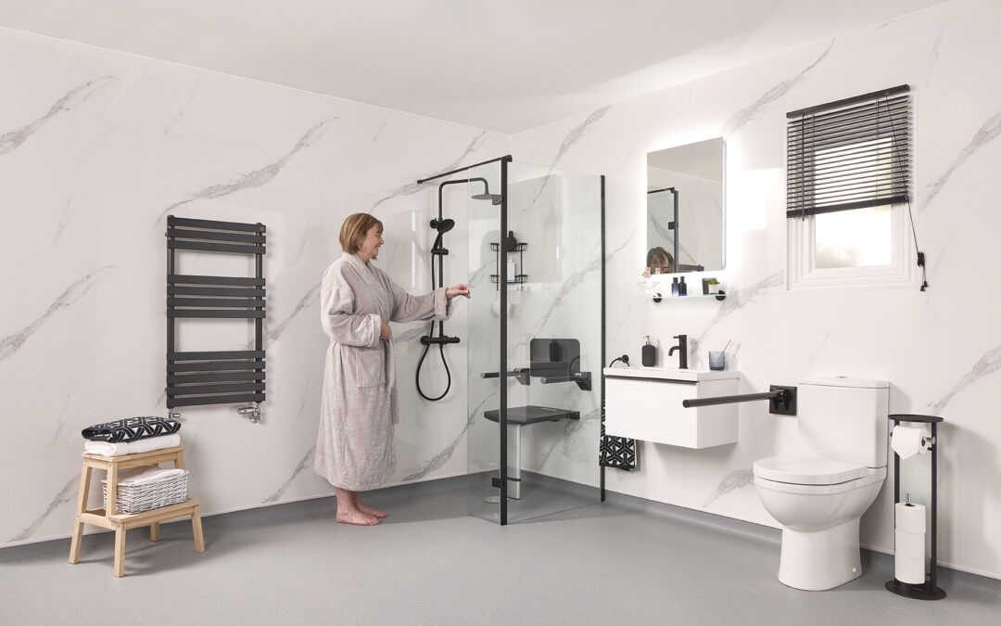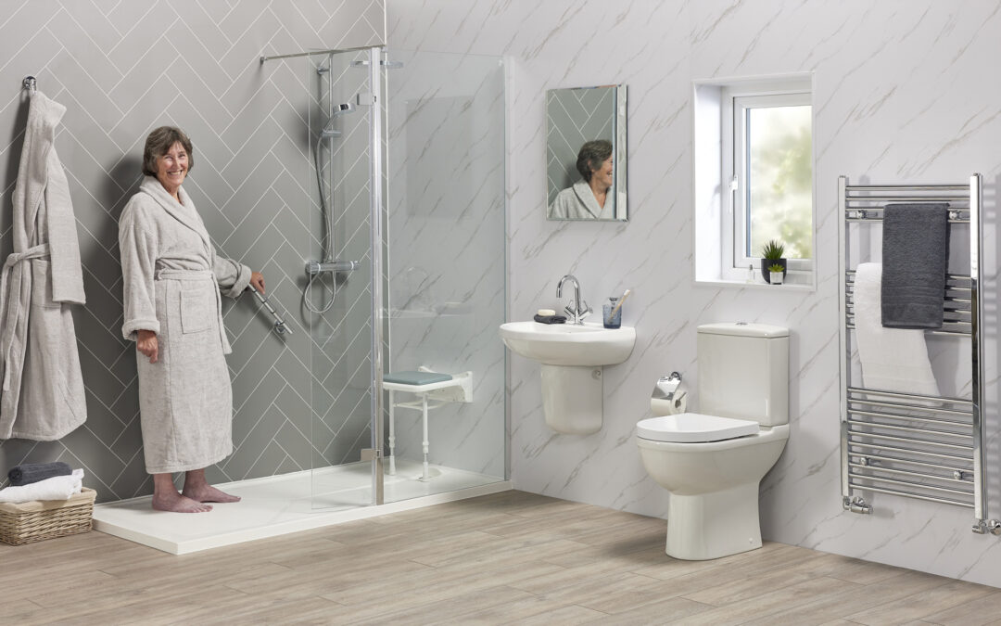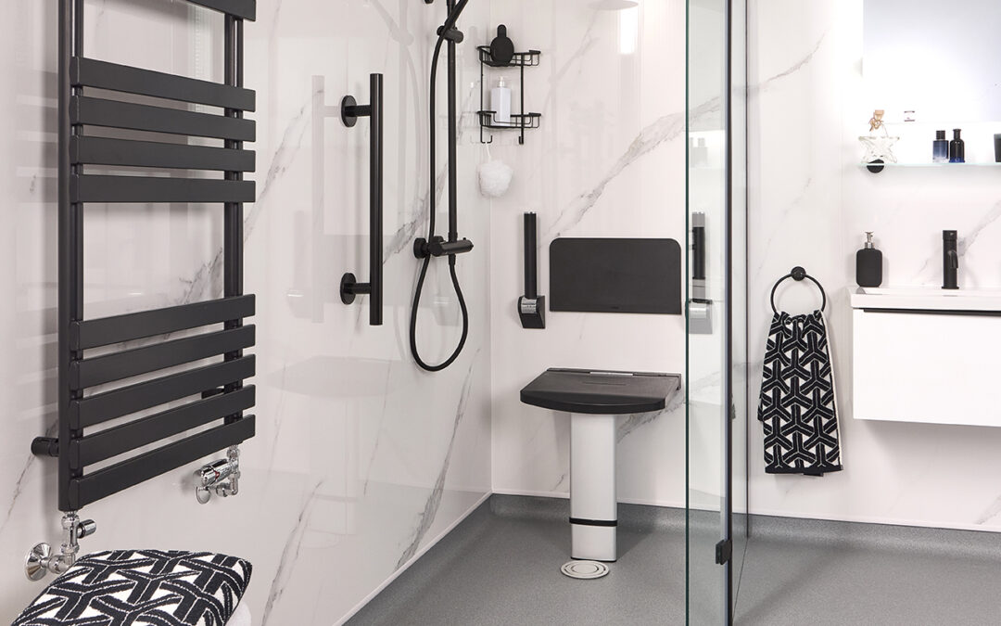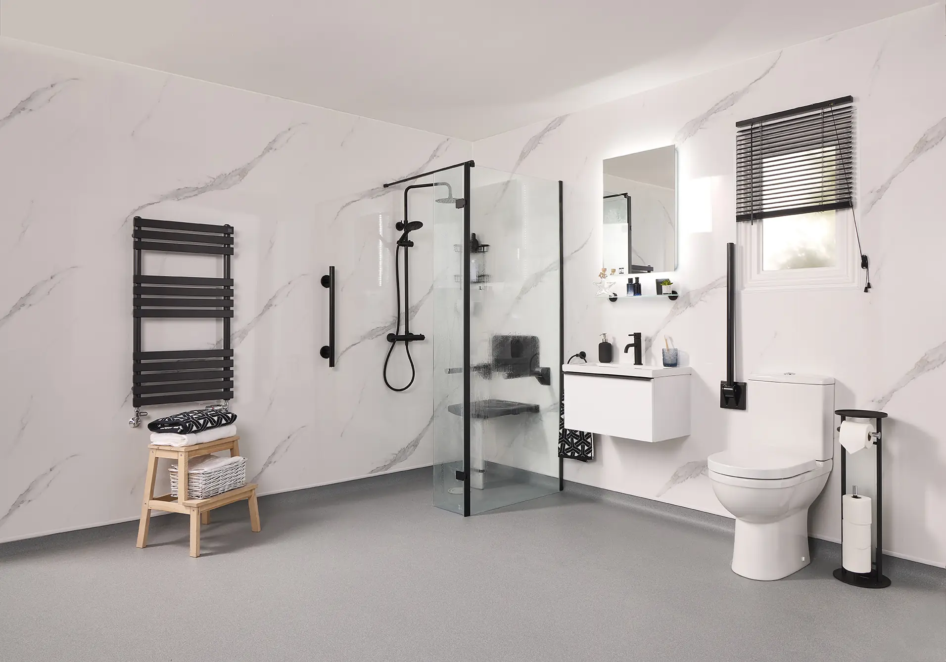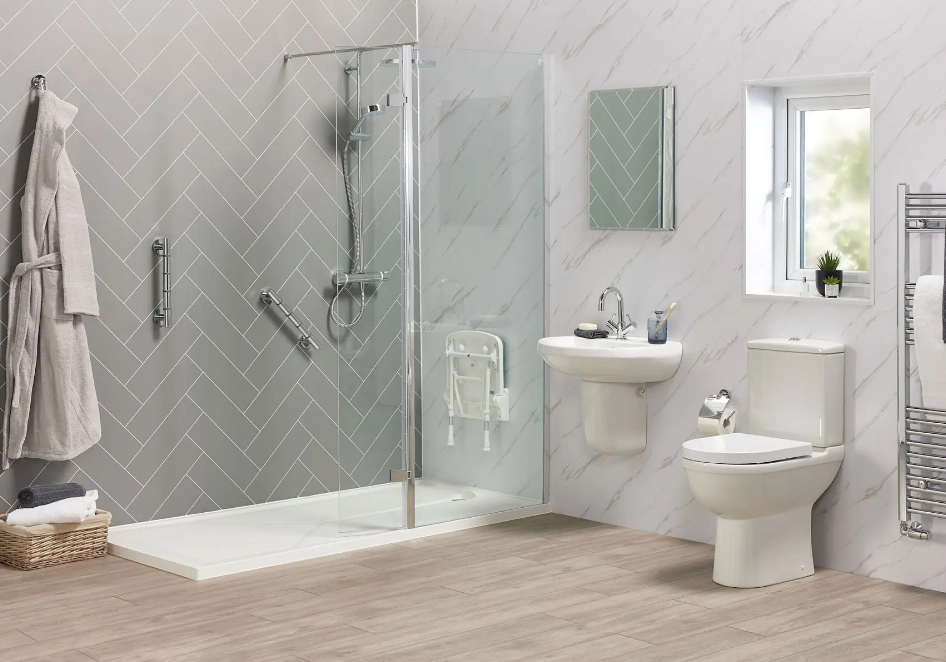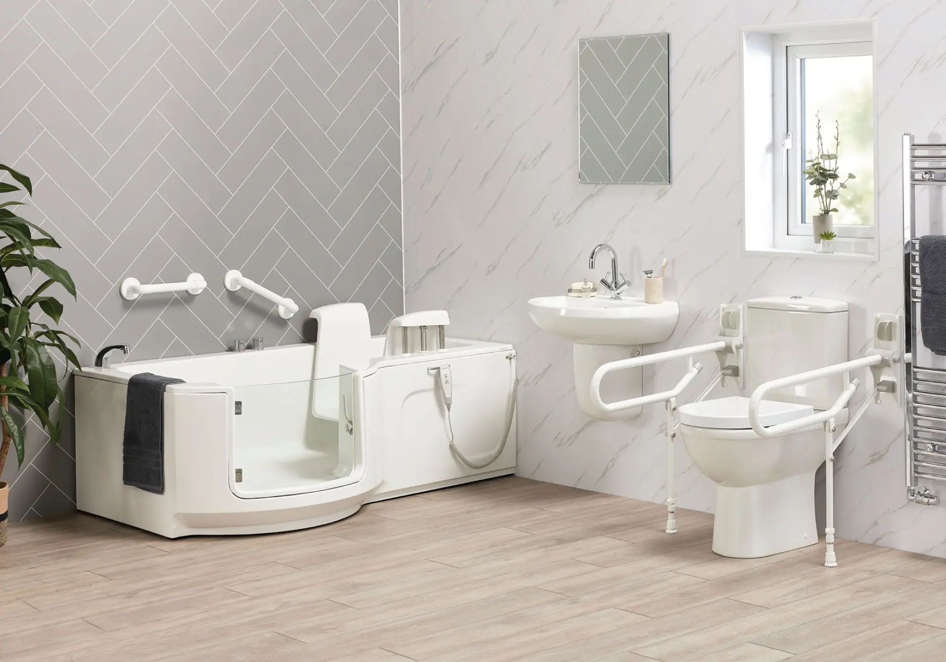An en suite wet room is an innovative and modern approach to bathroom design that brings luxury, convenience, and accessibility right into your bedroom. By integrating a wet room into your en suite, you can create a seamless, stylish, and highly functional space. This blog explores everything you need to know about en suite wet rooms, from design ideas to practical benefits, ensuring you have all the information needed to make an informed decision for your next home improvement project.
What is an En Suite Wet Room?
An en suite wet room is a fully waterproofed bathroom that adjoins a bedroom, creating a luxurious and accessible bathing area without the need for traditional shower enclosures or bathtub barriers. The entire bathroom floor is designed to be flush with the shower area, allowing water to drain away efficiently through a central drain. This design maximises space and provides a sleek, modern look that is both practical and aesthetically pleasing.
Benefits of an En Suite Wet Room
1. Space Efficiency: One of the primary advantages of an en suite wet room is the efficient use of space. Traditional bathrooms can feel cramped, especially in smaller homes, but a wet room eliminates the need for bulky shower cubicles and bathtubs. This open-plan design creates a spacious feel, even in smaller areas.
2. Accessibility: Wet rooms are particularly beneficial for individuals with mobility issues. The level floor design removes the need for stepping over high thresholds, making it easier for those with limited mobility to access the shower area. This feature makes en suite wet rooms an excellent choice for elderly individuals or those with disabilities.
3. Modern Aesthetic: En suite wet rooms are synonymous with contemporary design. Their minimalist appearance, characterised by clean lines and seamless integration of fixtures, can elevate the look of any home. This modern aesthetic not only enhances the visual appeal of your space but can also increase the value of your property.
4. Easy Maintenance: The design of wet rooms makes them easier to clean and maintain compared to traditional bathrooms. With fewer nooks and crannies where dirt and grime can accumulate, maintaining a hygienic bathroom environment becomes much simpler. Additionally, the waterproof materials used in wet rooms help prevent mould and mildew growth.
5. Versatility: Wet rooms offer a high degree of versatility in terms of design. Whether you prefer a sleek, minimalist look or a more luxurious feel, you can customise your en suite wet room to match your personal style and preferences.
Design Ideas for Your En Suite Wet Room
1. Minimalist Elegance: For a sleek and contemporary look, consider a minimalist design with clean lines and neutral colours. Use large format tiles for the walls and floors to create a seamless appearance. Incorporate built-in shelving and storage to keep the space clutter-free.
2. Luxurious Touches: If you want to add a touch of luxury to your en suite wet room, consider high-end finishes and fixtures. Opt for a rainfall showerhead, underfloor heating, and a heated towel rail. Marble or stone tiles can also add a sense of opulence to the space.
3. Natural Elements: Bring the outdoors in by incorporating natural elements into your wet room design. Use materials like stone and wood to create a calming, spa-like atmosphere. Adding plants can also enhance the natural feel and improve the air quality in your bathroom.
4. Bold Accents: If you’re looking to make a statement, consider incorporating bold accents into your wet room. This could be in the form of brightly coloured tiles, patterned flooring, or eye-catching fixtures. Bold accents can add personality and vibrancy to your space.
5. Compact Solutions: For smaller en suite wet rooms, focus on maximising the available space. Use wall-mounted fixtures to free up floor space and consider a floating vanity for a streamlined look. Mirrors can also help create the illusion of a larger space.
Practical Considerations for Your Wet Room Ensuite
1. Waterproofing: Proper waterproofing, or tanking, is essential to prevent water damage. Ensure that a waterproof membrane is applied to the floors and walls before tiling. This step is crucial to maintain the integrity of your wet room and prevent leaks.
2. Drainage: Efficient drainage is key to a functional wet room. Hence, the floor should be sloped towards a central drain to ensure that water flows away quickly and doesn’t pool on the surface. Consider installing a linear drain for a sleek and modern look.
3. Ventilation: Good ventilation is important to prevent moisture build-up and maintain a dry bathroom environment. An extractor fan or other ventilation systems should be installed to keep the air circulating and reduce the risk of mould and mildew.
4. Heating: Underfloor heating is a popular choice for wet rooms as it provides warmth and comfort underfoot. Heated towel rails can also add a touch of luxury and ensure that towels are always warm and dry.
5. Lighting: Consider the lighting in your wet room carefully. Use a combination of task lighting, such as spotlights or LED strips, and ambient lighting to create a relaxing atmosphere. Waterproof light fixtures are essential to ensure safety in a wet environment.
Conclusion: Is an En Suite Wet Room Right for You?
An en suite wet room offers a blend of luxury, accessibility, and modern design that can transform your home. Whether you’re looking to enhance the safety and functionality of your bathroom or simply want to create a stylish and contemporary space, a wet room could be the perfect solution. At EA Mobility, we specialise in designing and installing bespoke en suite wet rooms tailored to your specific needs and preferences. Contact us today to learn more about how we can help you create the bathroom of your dreams.




